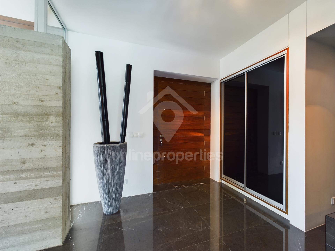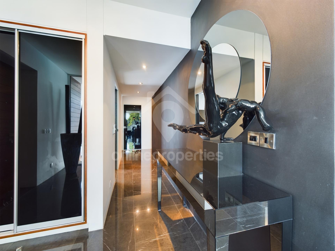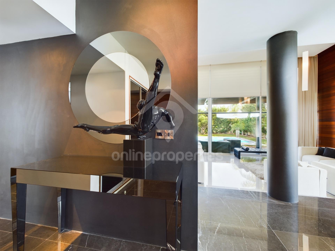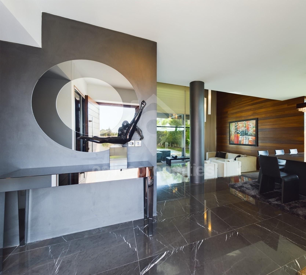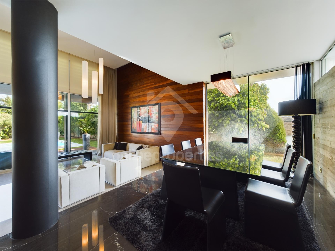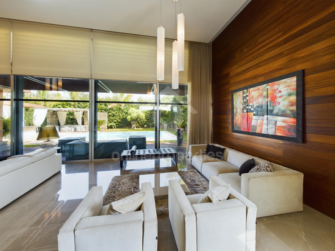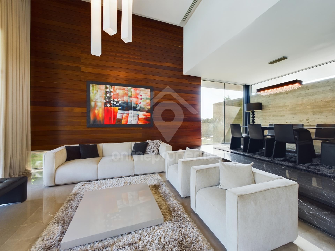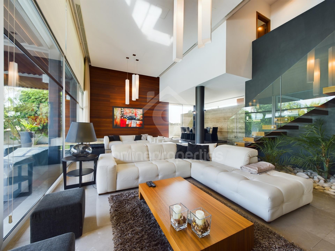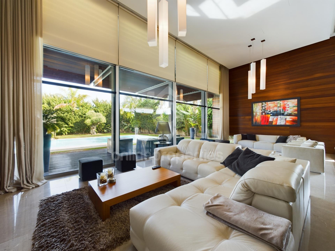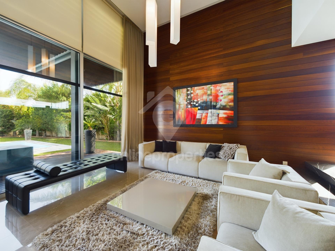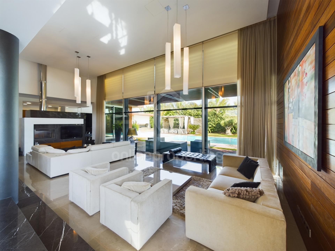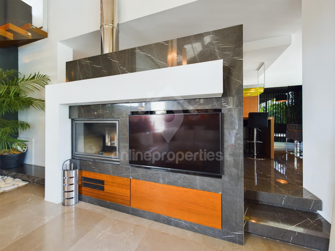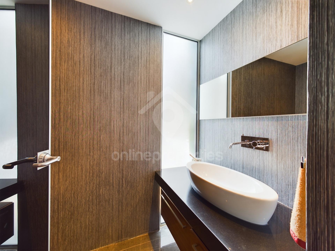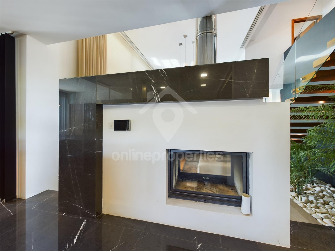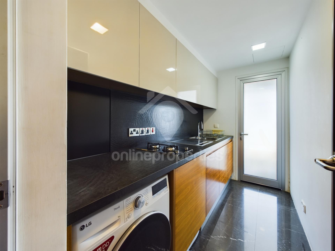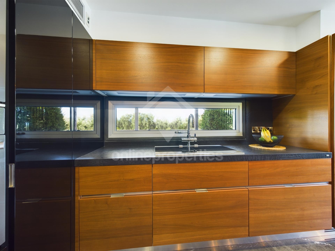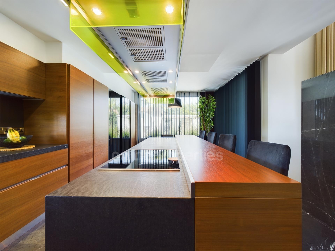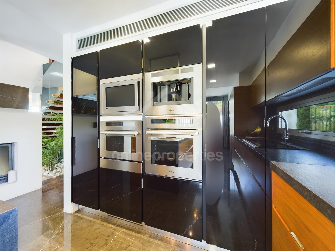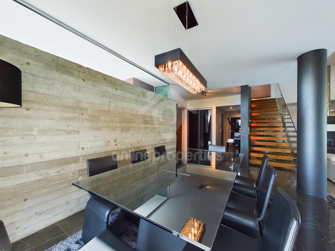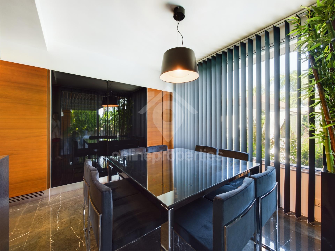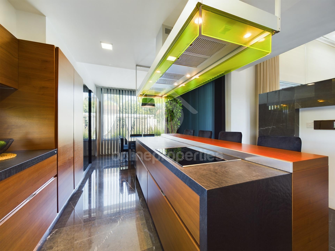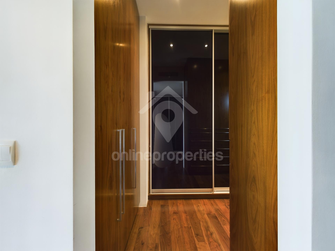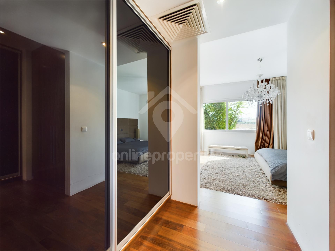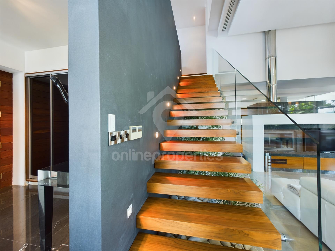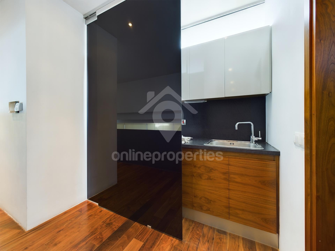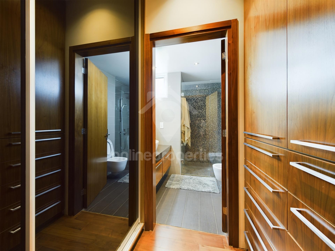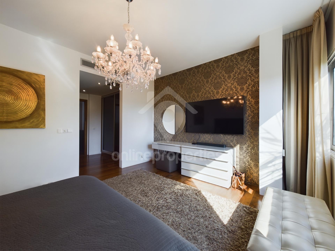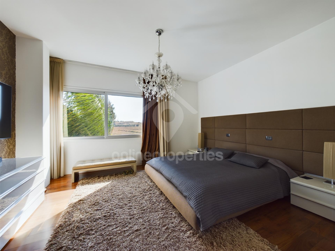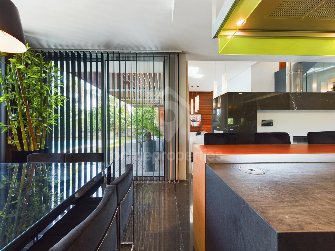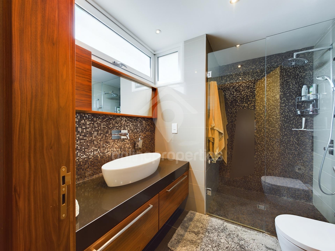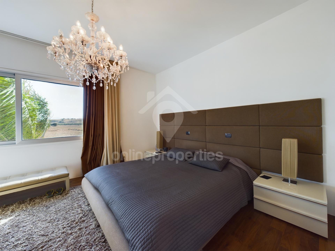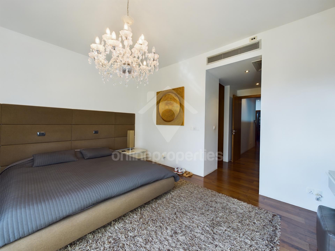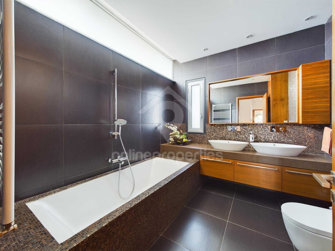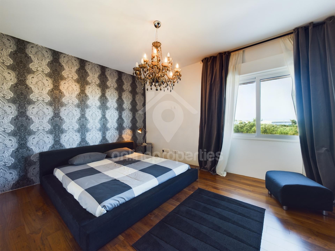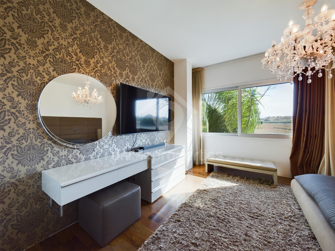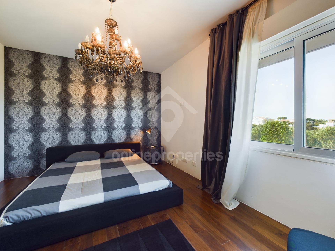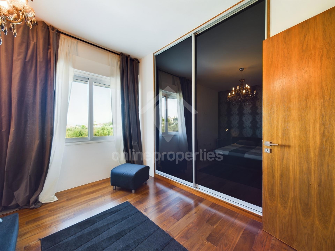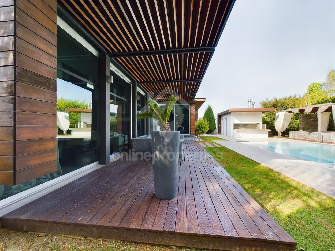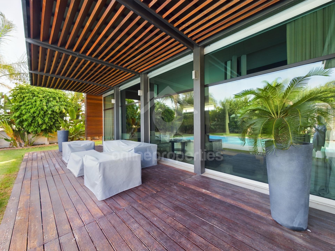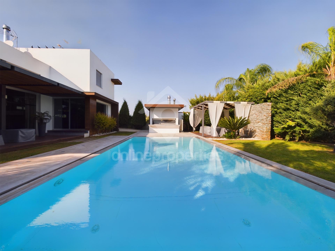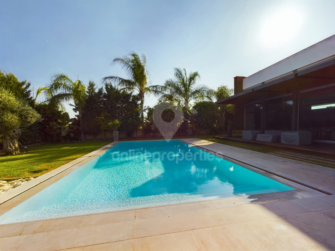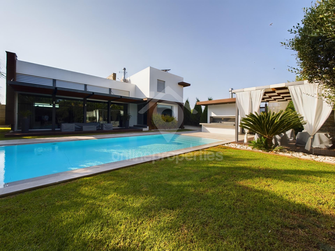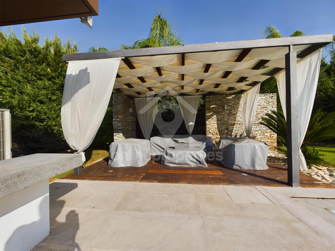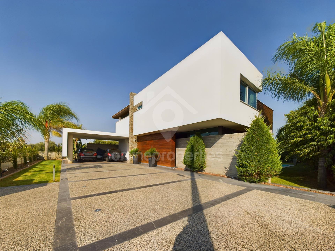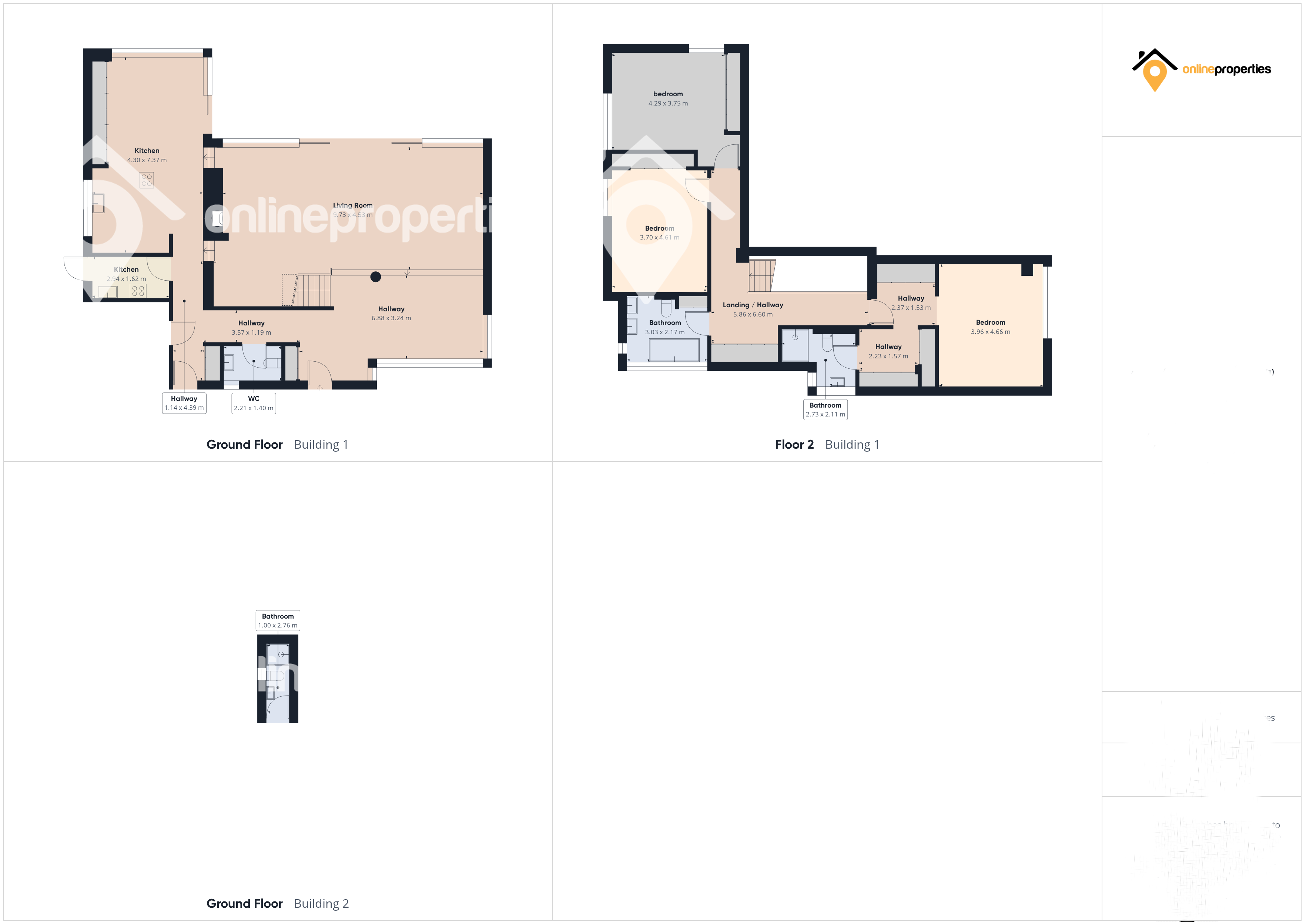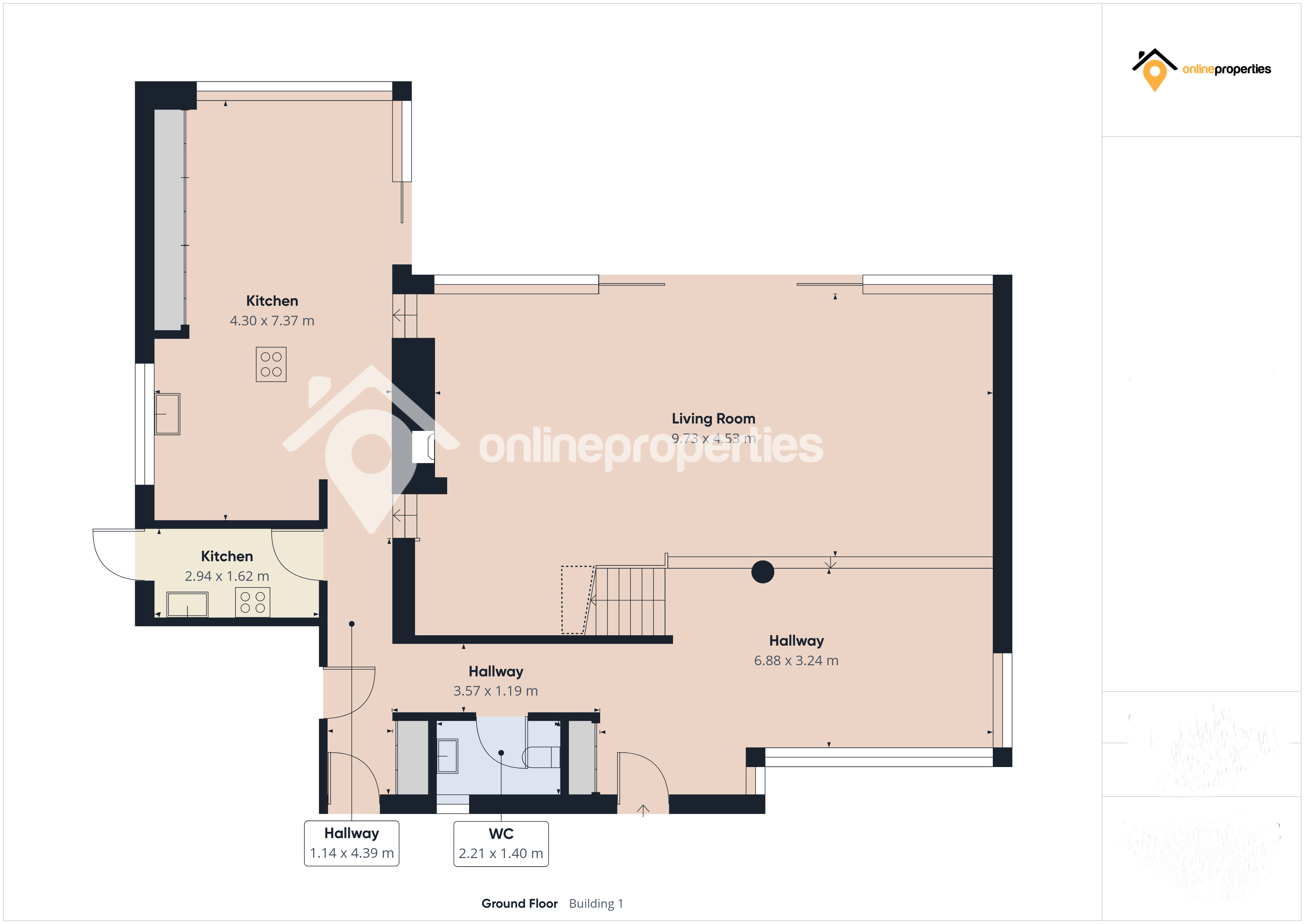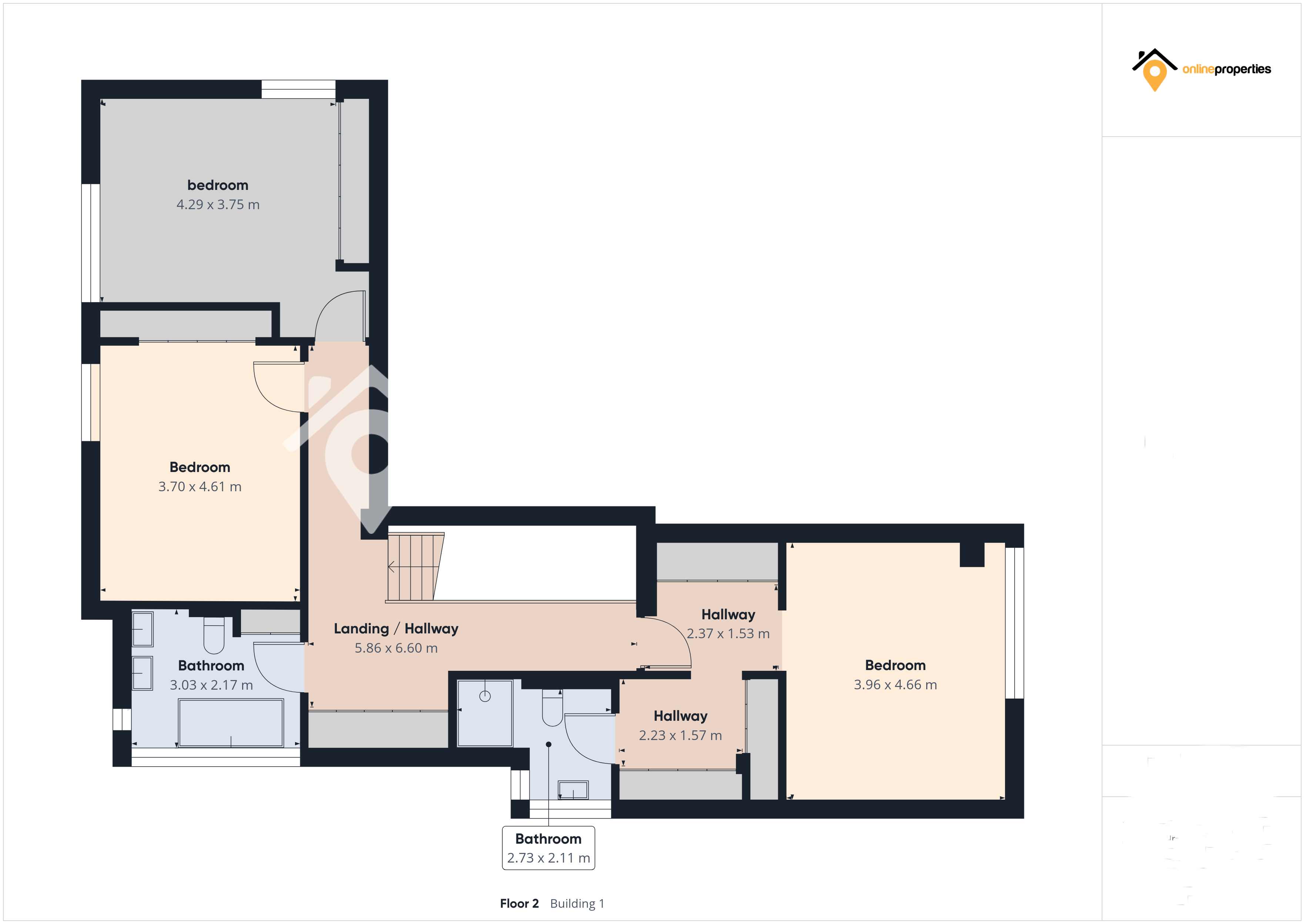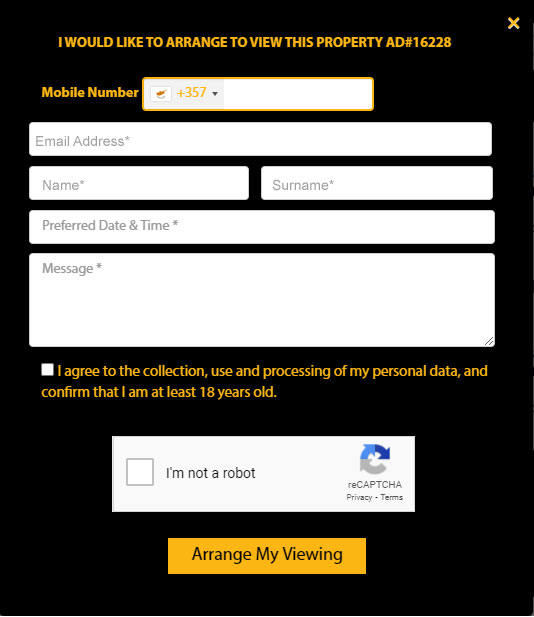For Sale, Nicosia, Anageia
Stunning award winning property with pool
Asking Sales Price: € 1,000,000 no V.A.T
Stunning award winning property with pool
Asking Sales Price: € 1,000,000 no V.A.T
ARRANGE TO VIEW THIS PROPERTY
For Sale Stunning award winning property with pool in Nicosia, Anageia
Sales Price:
€ 1,000,000
Listing Type:
Residential
Property Type:
House
Property S/Type:
Detached
Property Status:
Resale
Date Available:
14-10-2025
Living Area:
300m2
Total area:
300m2
Roof/Garden:
200m2
Veranda/Patio:
50m2
Plot Size:
2200m2
Bedrooms:
3
Home Office:
1
WC's:
3
Rooms with EnSuite:
1
Baths:
1
Showers:
2
Kitchen Type:
Open Plan
Laundry room:
Yes
Title Deeds:
Not Applicable
Year Built:
2012
Covered Parking:
2
Pets allowed:
Not Applicable
Features
Internal
Furniture & Appliances
External
44 Photos
Call Onlineproperties on 22 02 67 02 to view this property
ARRANGE A TIME TO VIEW THIS PROPERTY
Floor Plans
Call Onlineproperties on 22 02 67 02 to view this property
ARRANGE A TIME TO VIEW THIS PROPERTY
360 Virtual Tour
Call Onlineproperties on 22 02 67 02 to view this property
ARRANGE A TIME TO VIEW THIS PROPERTY
Places I've saved(Add/edit places)
View nearby schools on map
Location of property is with in displayed area
Call Onlineproperties on 22 02 67 02 to view this property
ARRANGE A TIME TO VIEW THIS PROPERTY
Energy Efficiency Certificate
- Α Certification
- 0.50 kgCO2/m2/yr
 0.50
0.50KWh/m2/yr
 0.50
0.50kgCO2/m2/yr
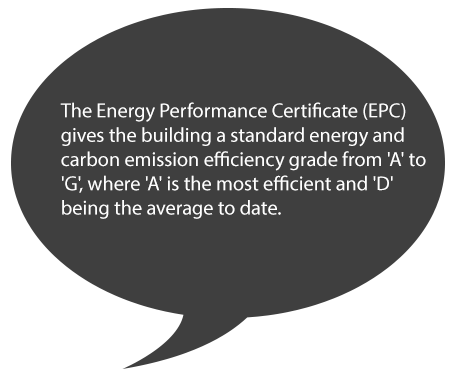
Call Onlineproperties on 22 02 67 02 to view this property
ARRANGE A TIME TO VIEW THIS PROPERTY
