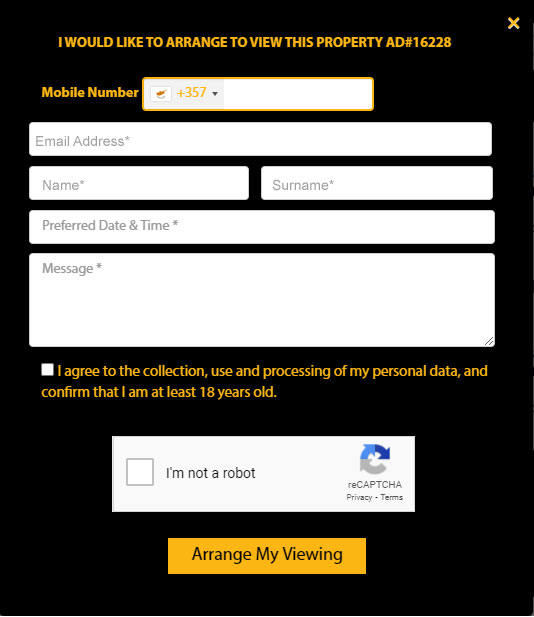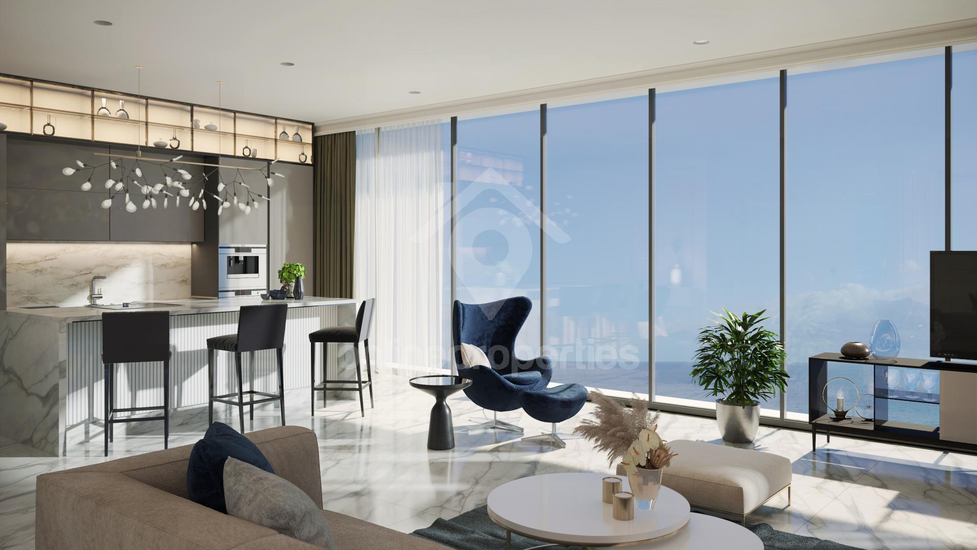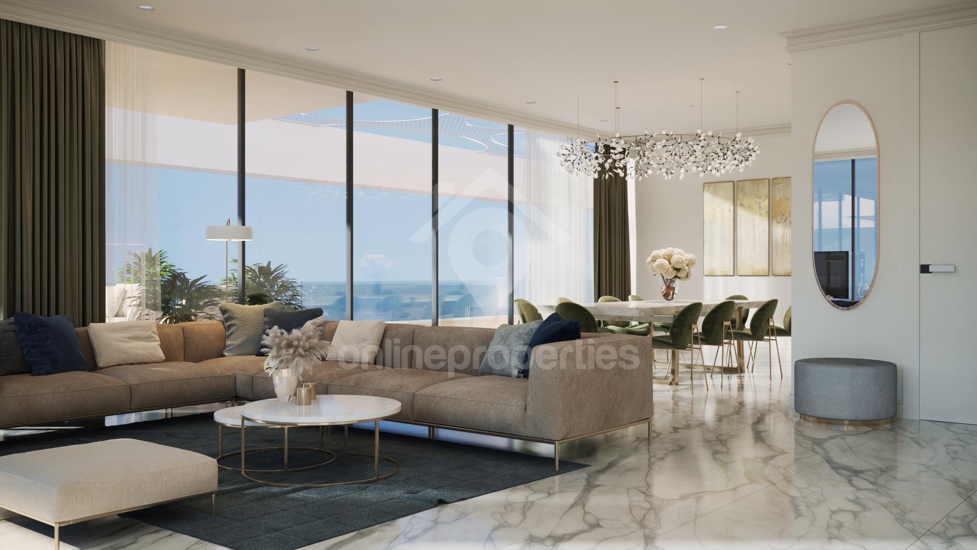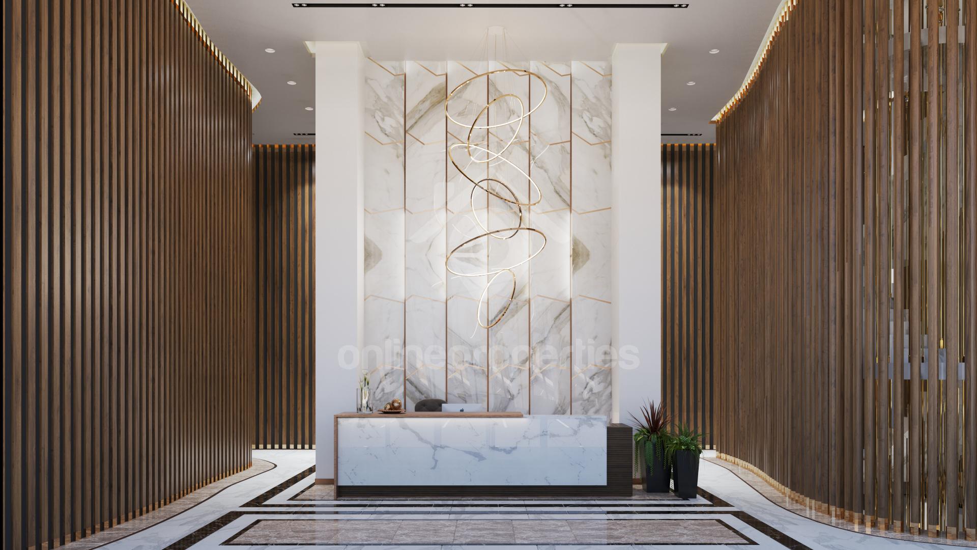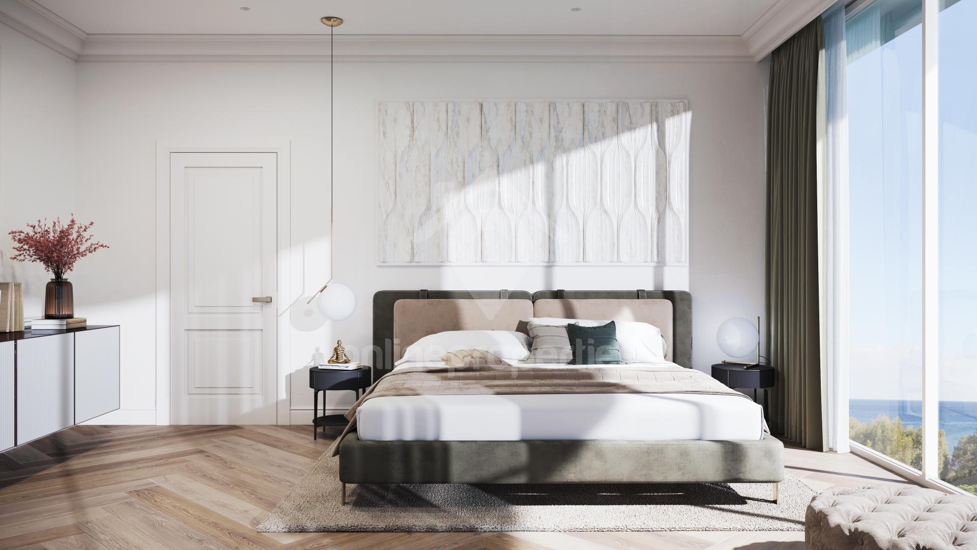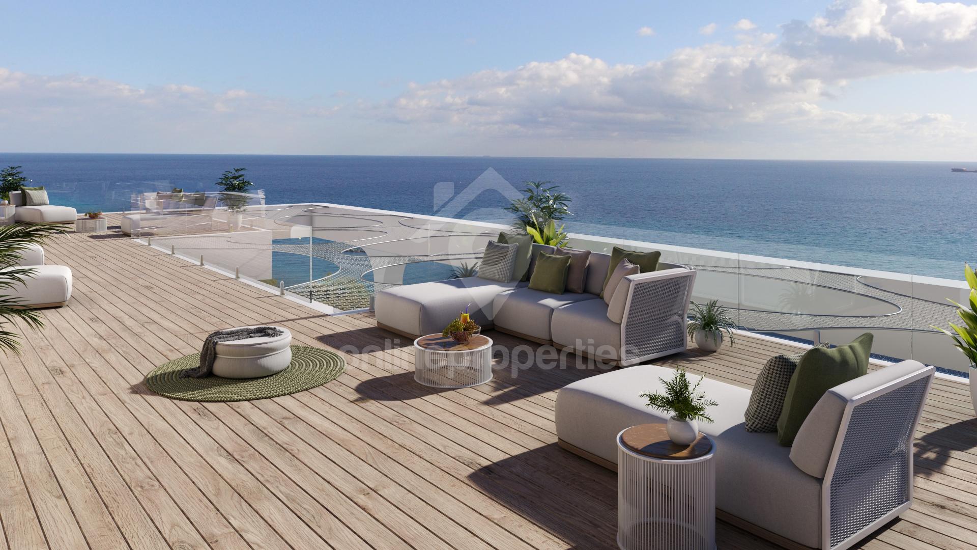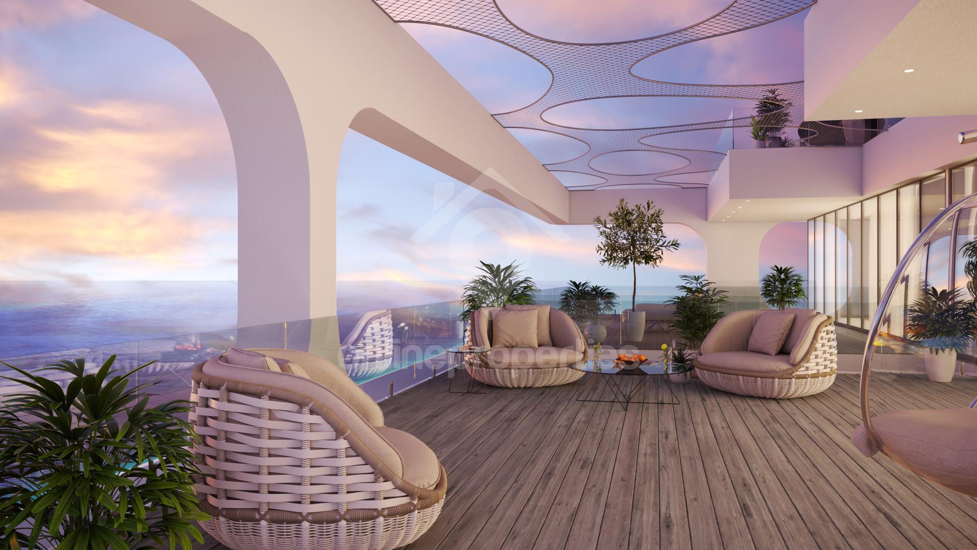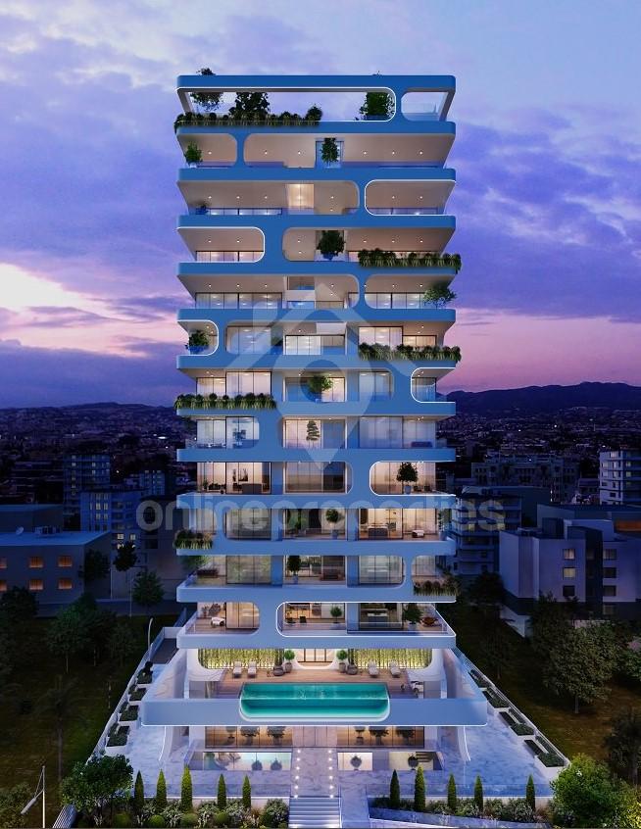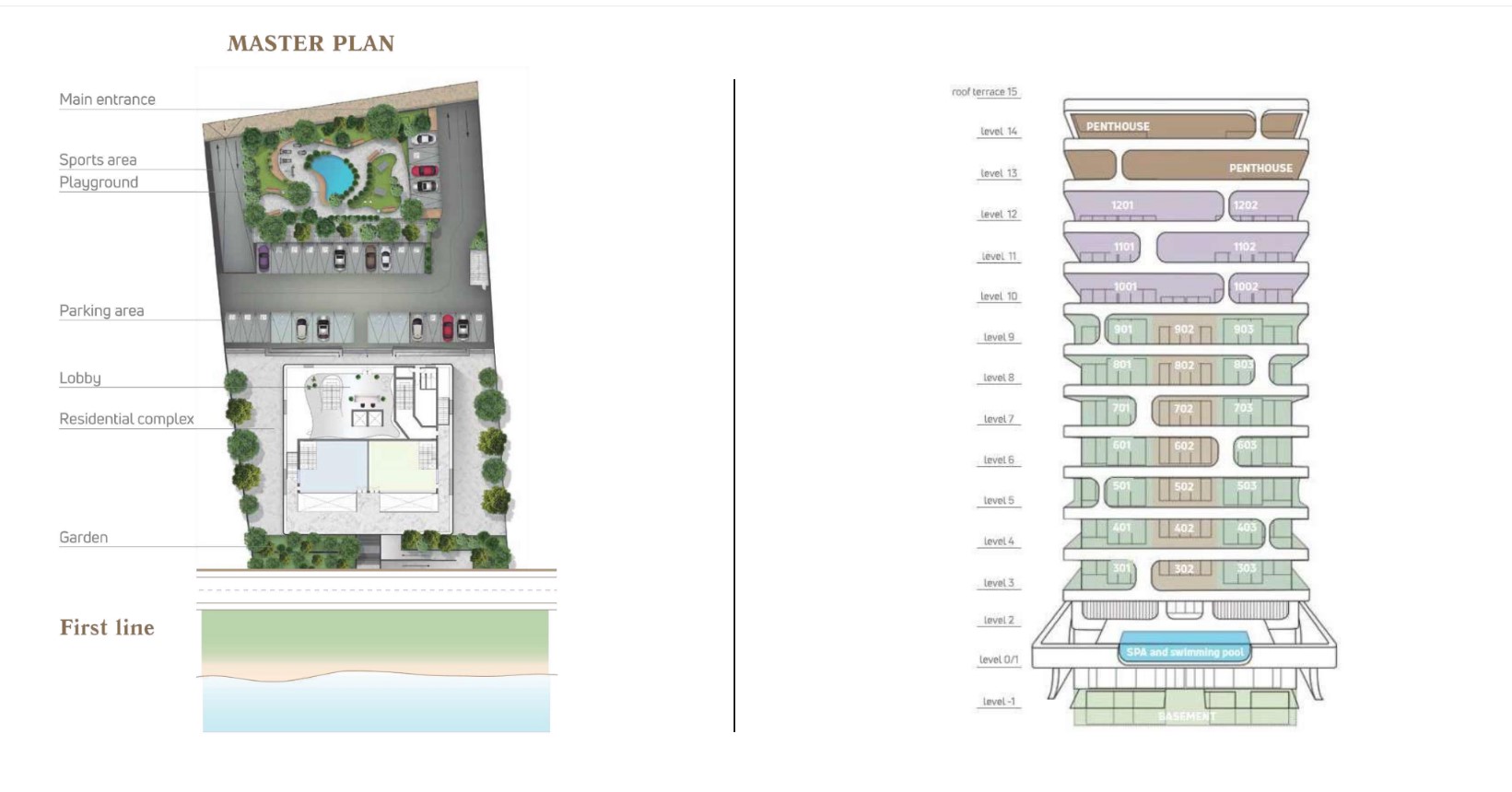For Sale, Limassol, Germasogeia Dasoudi
Beachside Living in a luxury high-rise
Asking Sales Price: From € 870,000 + VAT to € 3,570,000 + VAT
Beachside Living in a luxury high-rise
Asking Sales Price: From € 870,000 + VAT to € 3,570,000 + VAT
ARRANGE TO VIEW THIS PROPERTY
For Sale Beachside Living in a luxury high-rise in Limassol, Germasogeia Dasoudi
Sales Price:
From € 870,000 to € 3,570,000 + VAT
Listing Type:
Residential
Property Type:
Apartment
Property S/Type:
Standard Apartment
Property Status:
New
Completion Date:
21-10-2025
Living Area:
60m2 - 147m2
Bedrooms:
From 1 - 3
Veranda/Patio:
19m2 - 70m2
Total area:
79m2 - 217m2
WC's:
1 - 4
Project Info / Price List
| Ad#/Sellers Ref | Bedrooms | Total area | Sales Price |
|---|---|---|---|
| 17797/A /301 | 2 | 151 m2 | € 1,656,000 + VAT |
| 17797/B /302 | 1 | 79 m2 | € 870,000 + VAT |
| 17797/C /303 | 2 | 151 m2 | € 1,656,000 + VAT |
| 17797/D /503 | 2 | 151 m2 | € 1,866,000 + VAT |
| 17797/E /1102 | 3 | 217 m2 | € 3,570,000 + VAT |
| 17797/F /1202 | 3 | 196 m2 | € 3,360,000 + VAT |
Features
Internal
Furniture & Appliances
External
7 Photos
Call Onlineproperties on 22 02 67 02 to view this property
ARRANGE A TIME TO VIEW THIS PROPERTY
Floor Plans
Call Onlineproperties on 22 02 67 02 to view this property
ARRANGE A TIME TO VIEW THIS PROPERTY
Places I've saved(Add/edit places)
View nearby schools on map
Location of property is with in displayed area
Call Onlineproperties on 22 02 67 02 to view this property
ARRANGE A TIME TO VIEW THIS PROPERTY
Energy Efficiency Certificate
- Α Certification
- 0.50 kgCO2/m2/yr
 0.50
0.50KWh/m2/yr
 0.50
0.50kgCO2/m2/yr
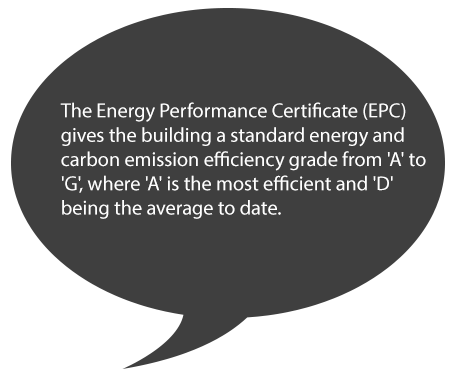
Call Onlineproperties on 22 02 67 02 to view this property
ARRANGE A TIME TO VIEW THIS PROPERTY
