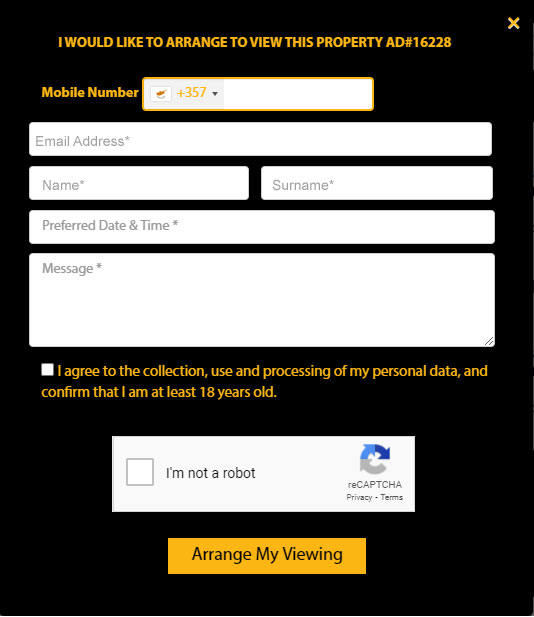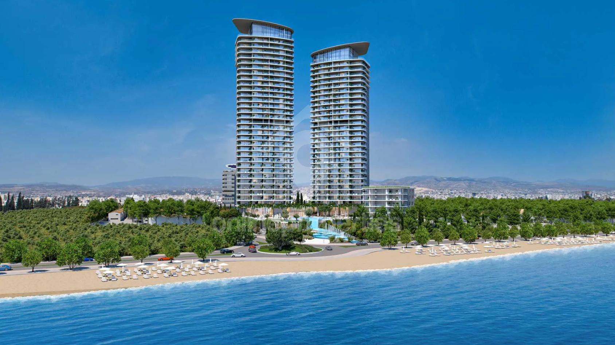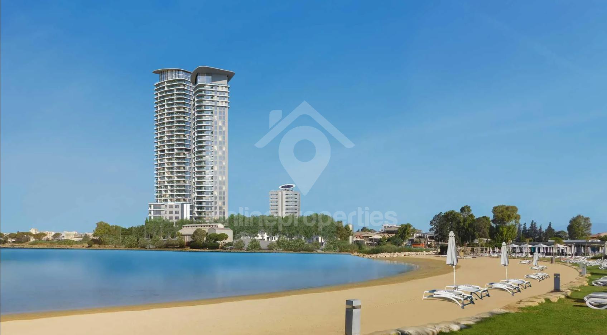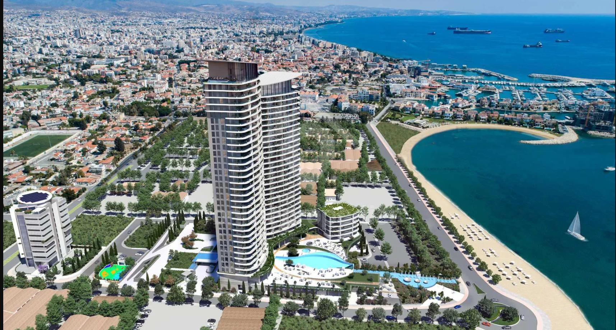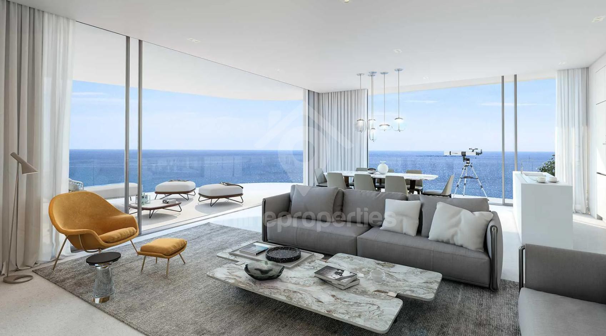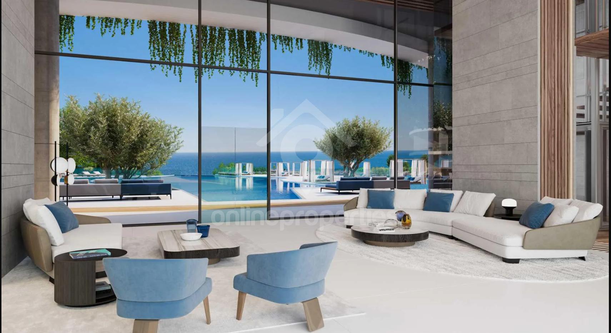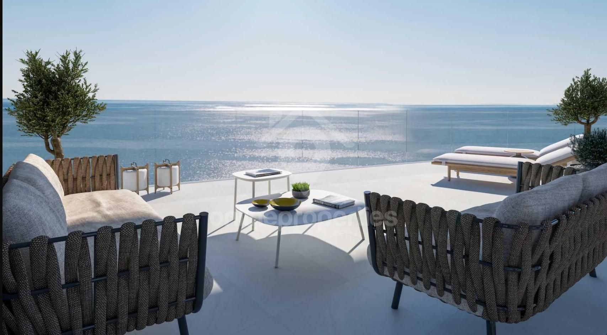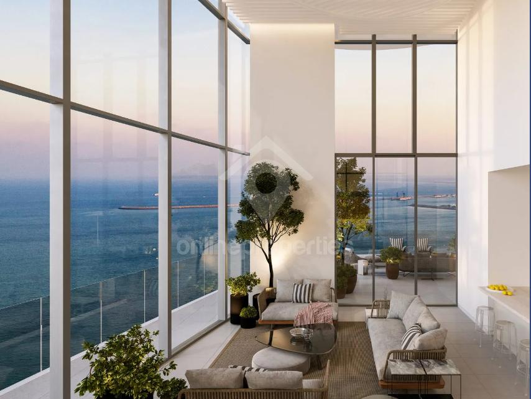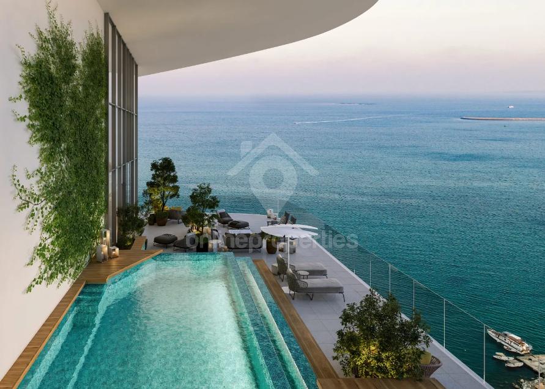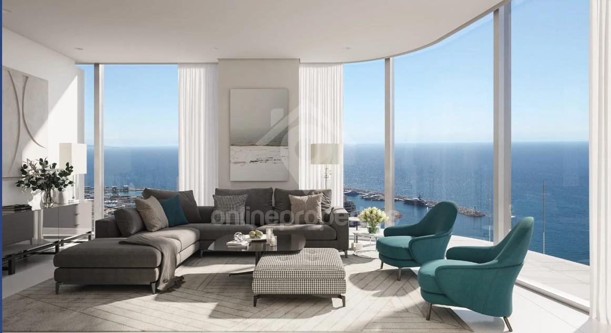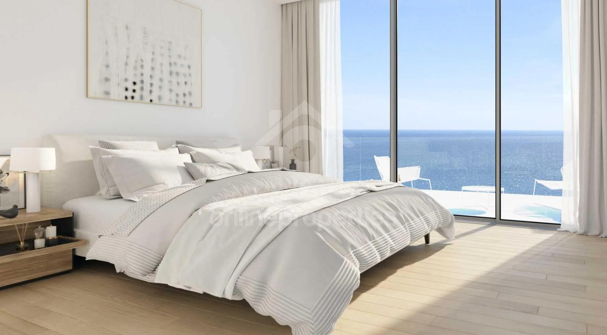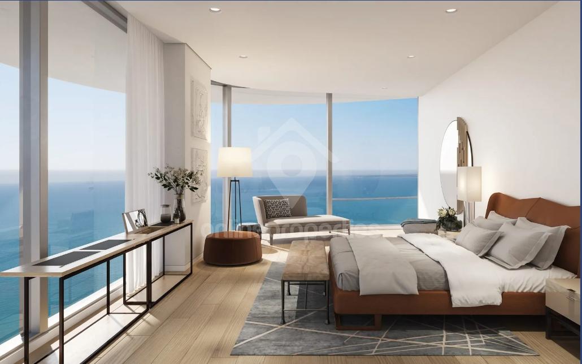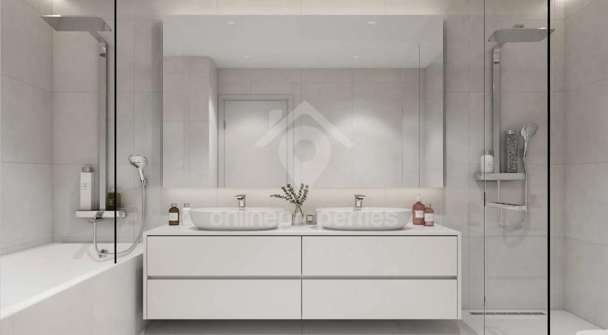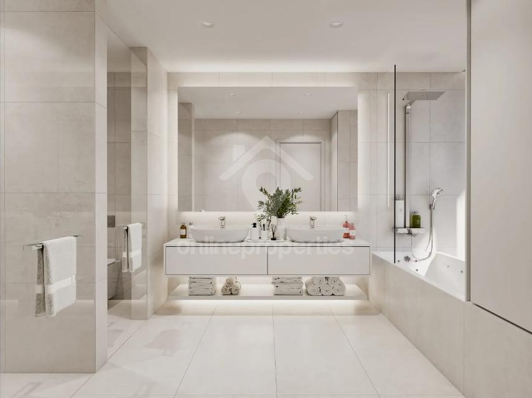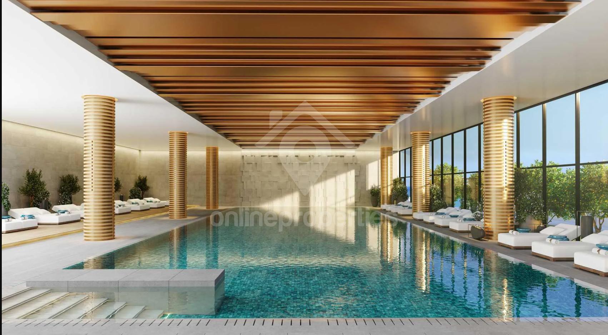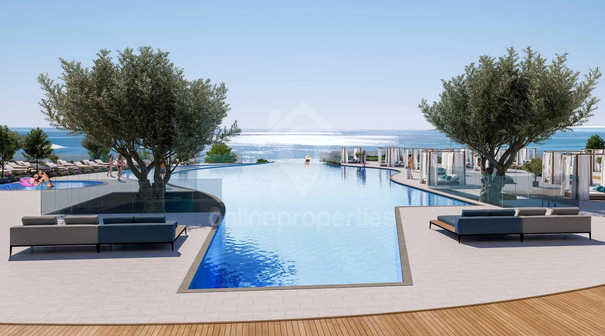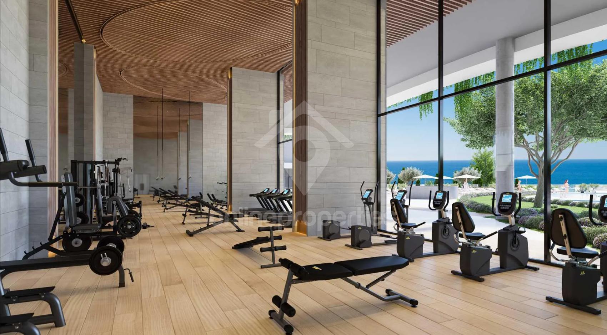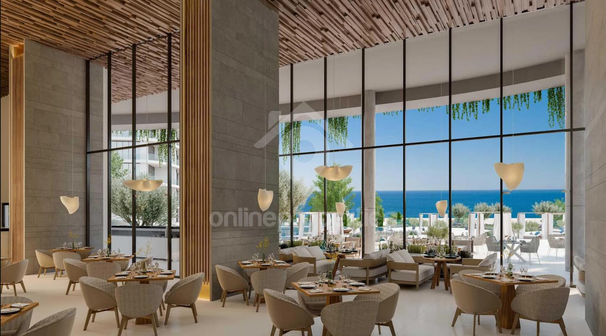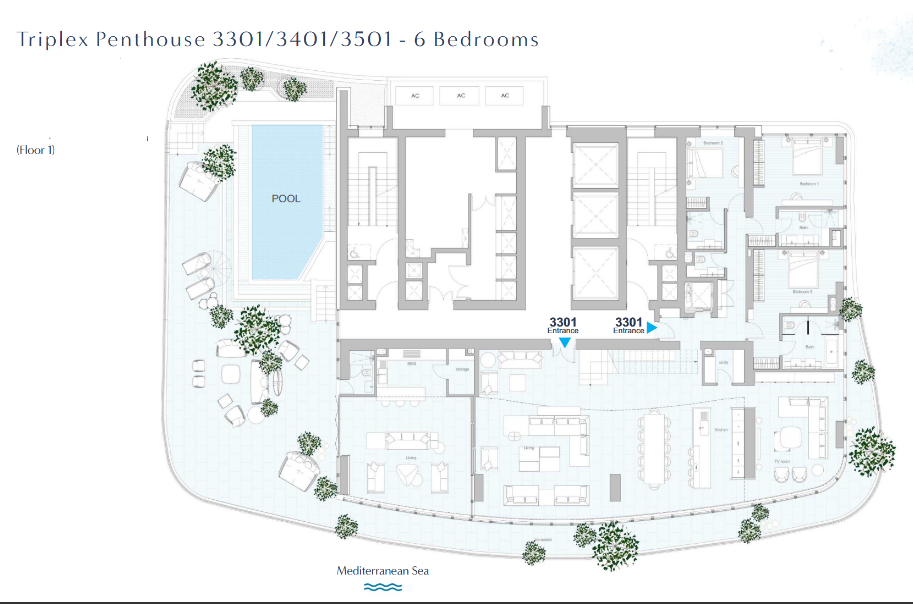For Sale, Limassol, Limassol Marina
Prestigious unique penthouse, exclusive sanctuary for the elite
Asking Sales Price: € 12,655,000 + VAT
Prestigious unique penthouse, exclusive sanctuary for the elite
Asking Sales Price: € 12,655,000 + VAT
ARRANGE TO VIEW THIS PROPERTY
For Sale Prestigious unique penthouse, exclusive sanctuary for the elite in Limassol, Limassol Marina
Sales Price:
€ 12,655,000 + VAT
Listing Type:
Residential
Property Type:
Apartment
Property S/Type:
Penthouse
Property Status:
New
Completion Date:
14-10-2025
Living Area:
707m2 - 707.5m2
Bedrooms:
6
Veranda/Patio:
351.4m2 - 351.5m2
Total area:
1058.9m2 - 1059m2
WC's:
9
Project Info / Price List
| Ad#/Sellers Ref | Bedrooms | Total area | Sales Price |
|---|---|---|---|
| 18632/A /3301.3401,3501 poaeidon | 6 | 1059 m2 | € 12,655,000 + VAT |
Features
Internal
Furniture & Appliances
External
17 Photos
Call Onlineproperties on 22 02 67 02 to view this property
ARRANGE A TIME TO VIEW THIS PROPERTY
Floor Plans
Call Onlineproperties on 22 02 67 02 to view this property
ARRANGE A TIME TO VIEW THIS PROPERTY
Places I've saved(Add/edit places)
View nearby schools on map
Location of property is with in displayed area
Call Onlineproperties on 22 02 67 02 to view this property
ARRANGE A TIME TO VIEW THIS PROPERTY
Energy Efficiency Certificate
- Α Certification
- 0.00 kgCO2/m2/yr
 0.50
0.50KWh/m2/yr
 0.00
0.00kgCO2/m2/yr
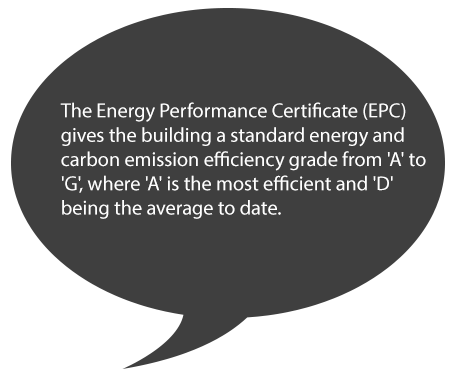
Call Onlineproperties on 22 02 67 02 to view this property
ARRANGE A TIME TO VIEW THIS PROPERTY
