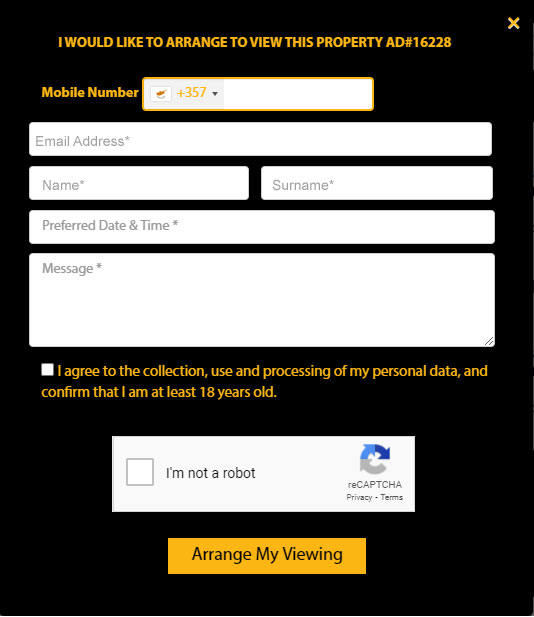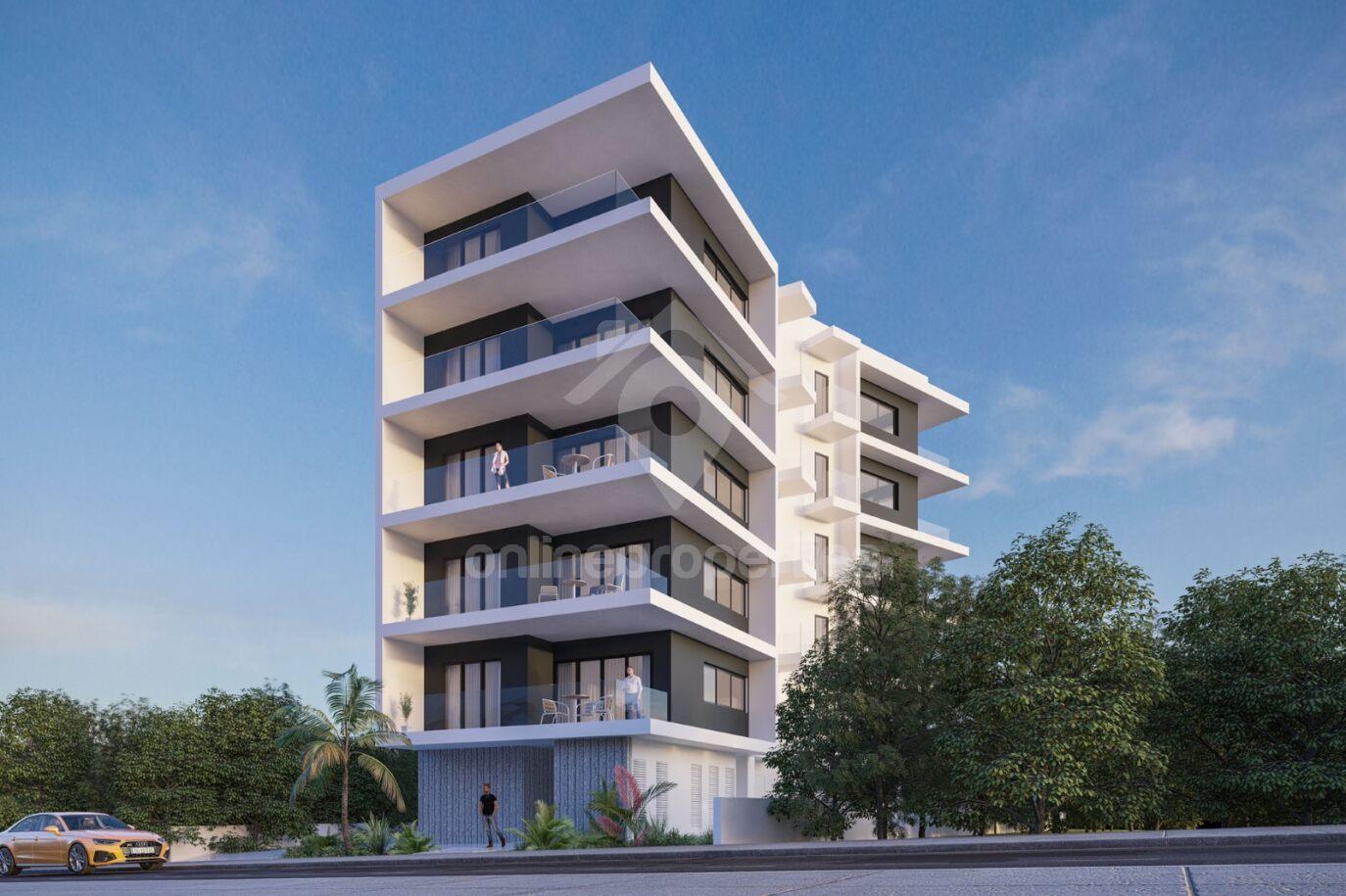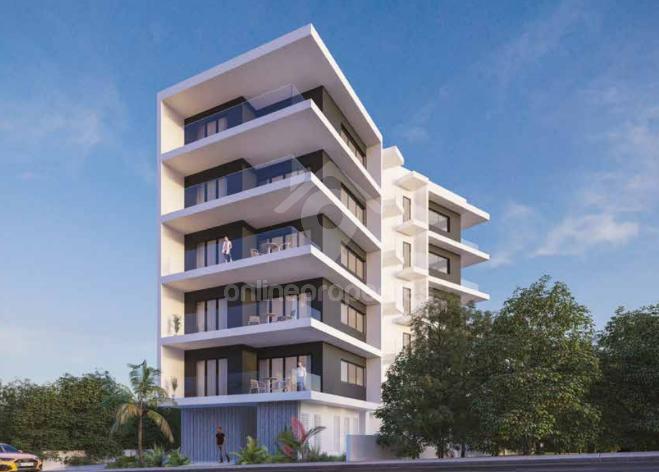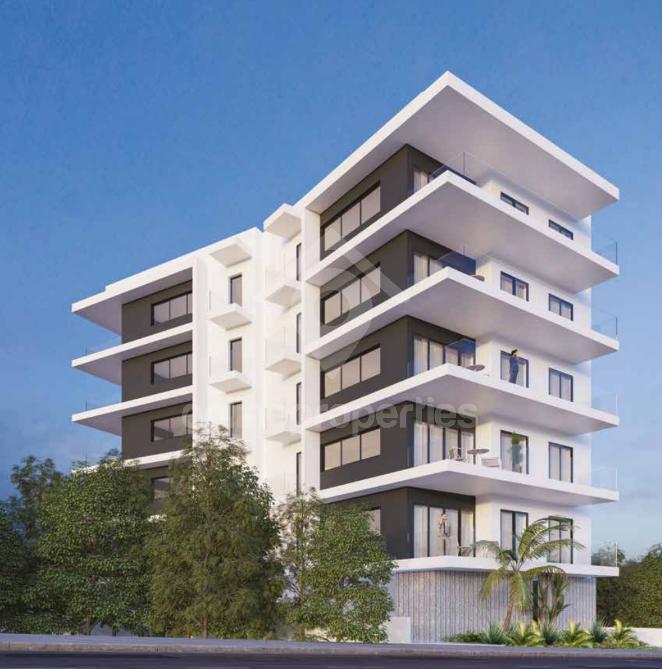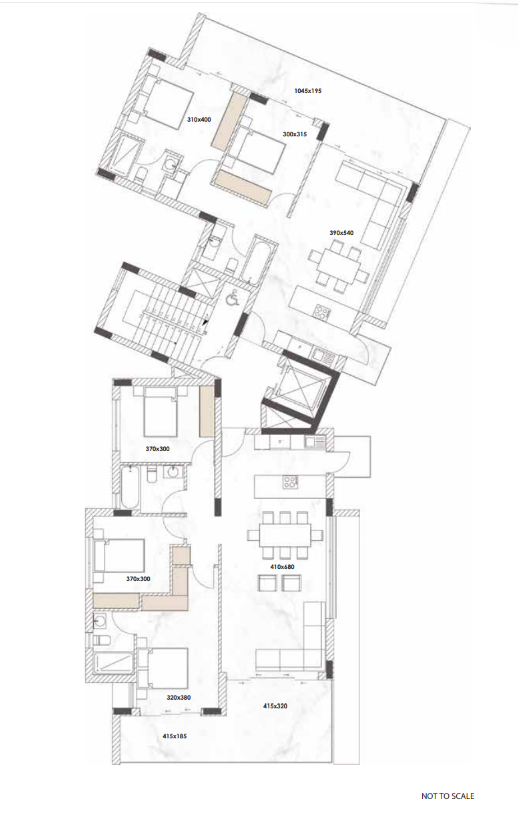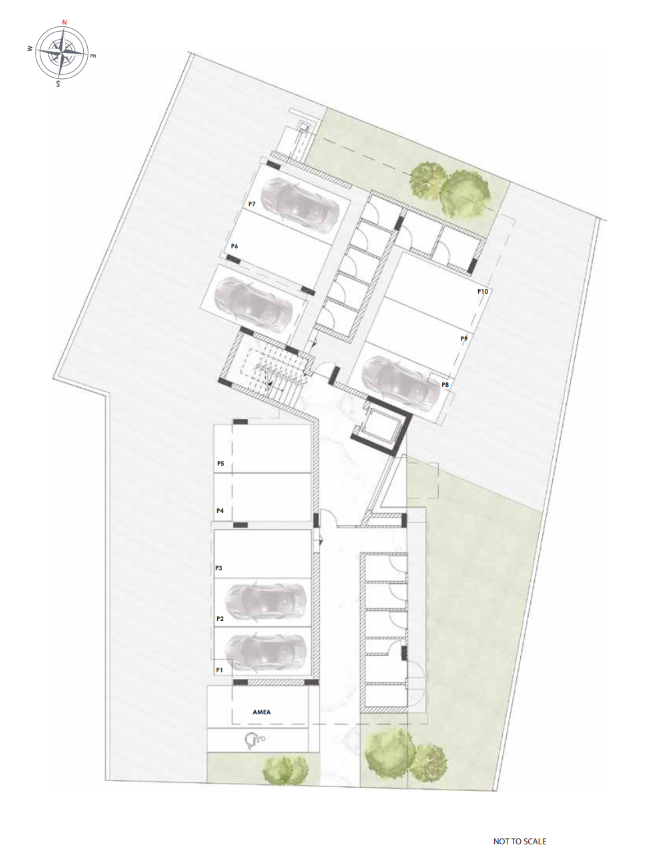For Sale, Nicosia, Ayioi Omologites
Elevate city living in city center
Asking Sales Price: From € 320,000 + VAT to € 370,000 + VAT
Elevate city living in city center
Asking Sales Price: From € 320,000 + VAT to € 370,000 + VAT
Delivery Date
01
December
2024
ARRANGE TO VIEW THIS PROPERTY
For Sale Elevate city living in city center in Nicosia, Ayioi Omologites
Sales Price:
From € 320,000 to € 370,000 + VAT
Listing Type:
Residential
Property Type:
Apartment
Property S/Type:
Standard Apartment
Property Status:
New
Completion Date:
01-12-2024
Living Area:
81m2 - 105m2
Bedrooms:
From 2 - 3
Veranda/Patio:
26m2 - 28m2
Total area:
109m2 - 131m2
WC's:
2
Project Info / Price List
| Ad#/Sellers Ref | Bedrooms | Total area | Sales Price |
|---|---|---|---|
| 18716/A /301 | 3 | 131 m2 | € 335,000 + VAT |
| 18716/B /501 | 3 | 131 m2 | € 370,000 + VAT |
| 18716/C /502 | 2 | 109 m2 | € 320,000 + VAT |
Features
Internal
Furniture & Appliances
External
3 Photos
Call Onlineproperties on 22 02 67 02 to view this property
ARRANGE A TIME TO VIEW THIS PROPERTY
Floor Plans
Call Onlineproperties on 22 02 67 02 to view this property
ARRANGE A TIME TO VIEW THIS PROPERTY
Places I've saved(Add/edit places)
View nearby schools on map
Location of property is with in displayed area
Call Onlineproperties on 22 02 67 02 to view this property
ARRANGE A TIME TO VIEW THIS PROPERTY
Energy Efficiency Certificate
- Α Certification
- 0.00 kgCO2/m2/yr
 0.50
0.50KWh/m2/yr
 0.00
0.00kgCO2/m2/yr
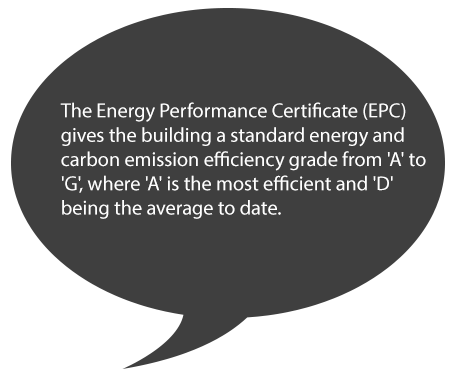
Call Onlineproperties on 22 02 67 02 to view this property
ARRANGE A TIME TO VIEW THIS PROPERTY
