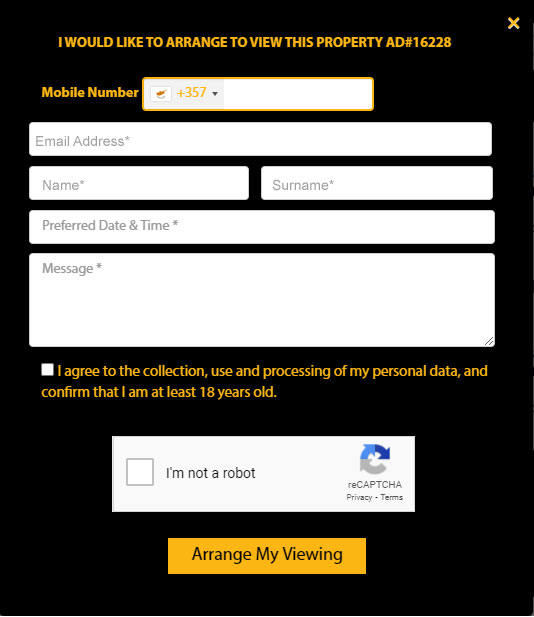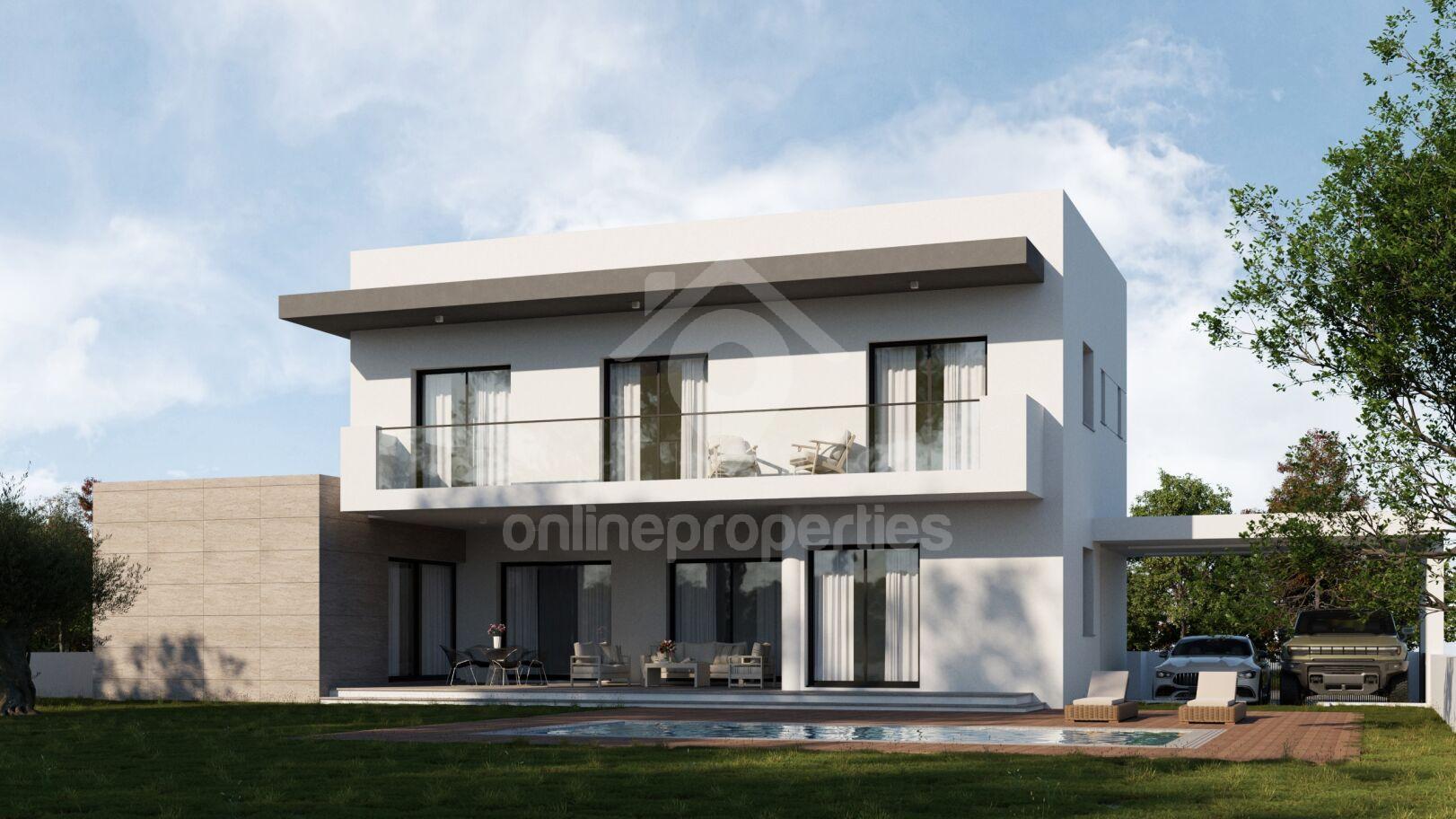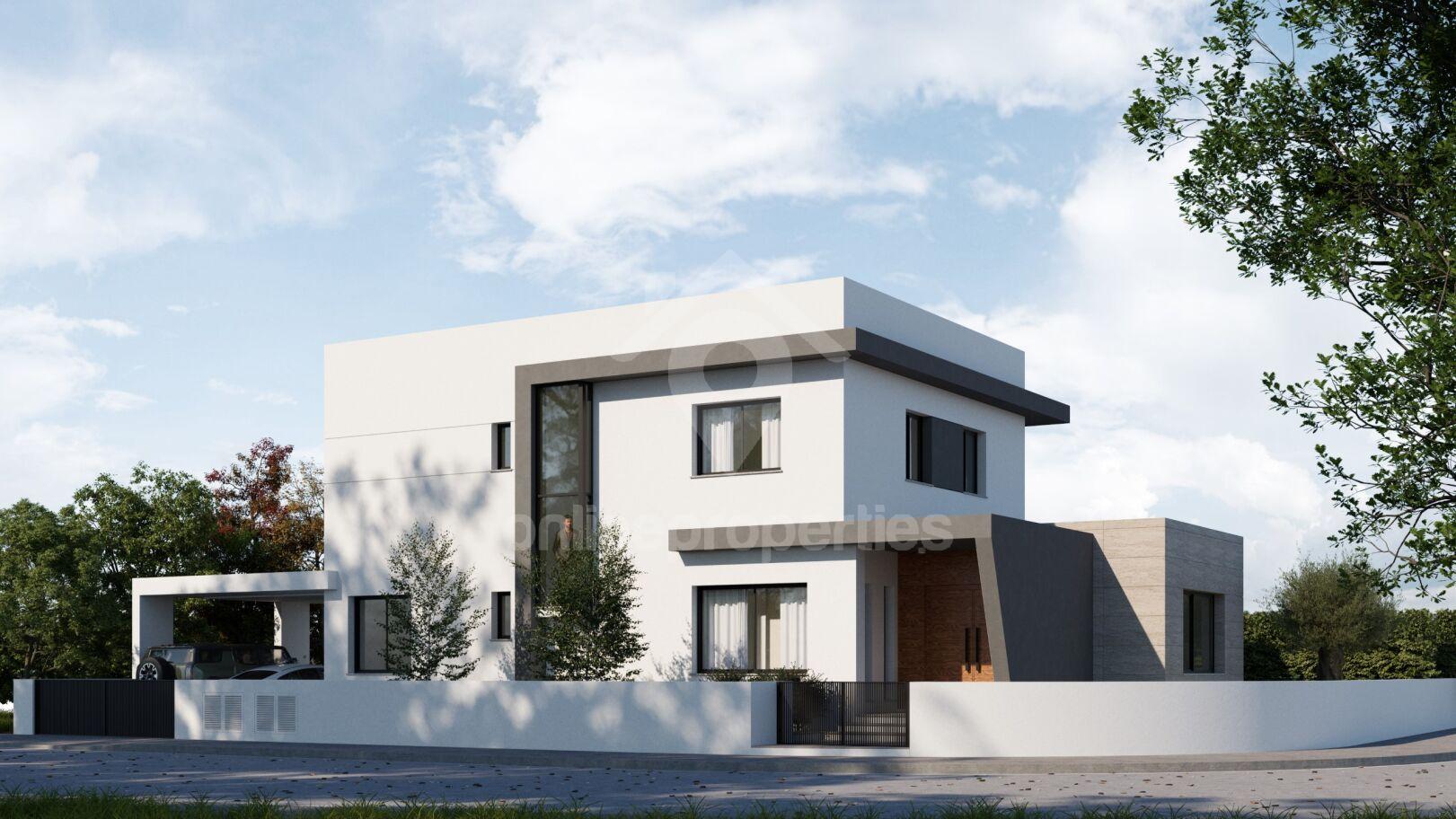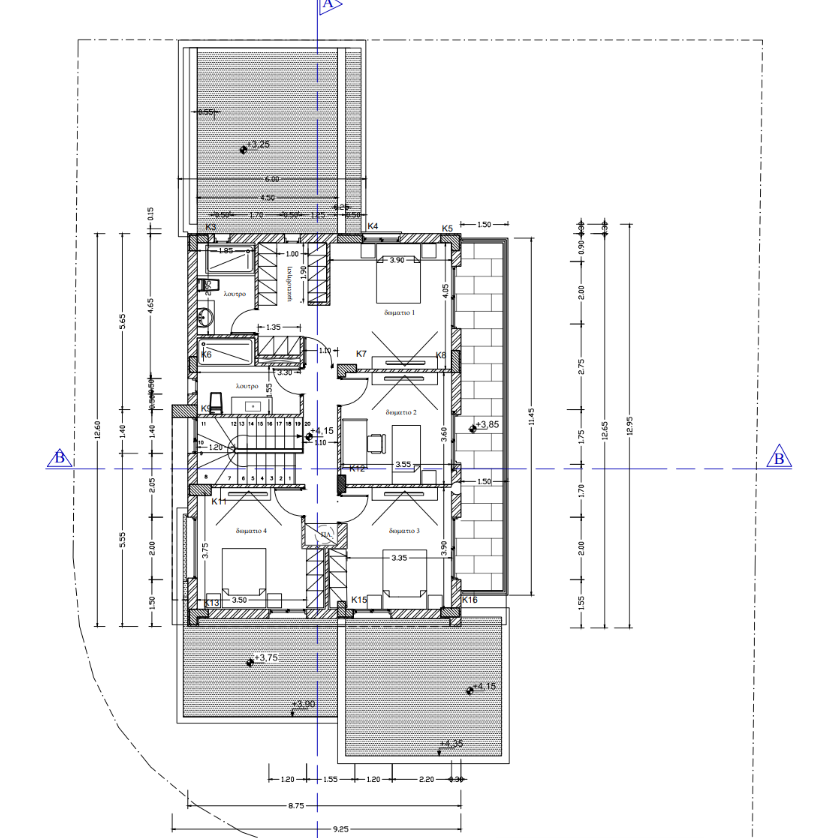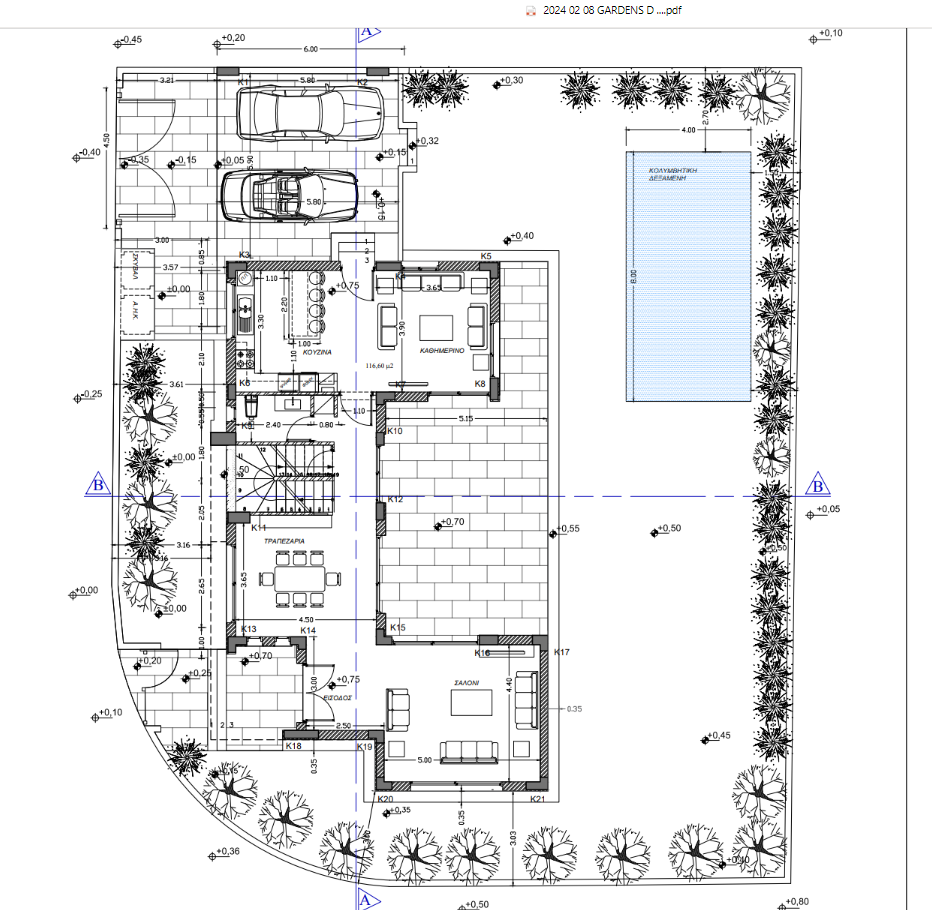For Sale, Nicosia, Dali
Contemporary detached house in a corner plot
Asking Sales Price: From € 698,000 + VAT to € 898,000 + VAT
Contemporary detached house in a corner plot
Asking Sales Price: From € 698,000 + VAT to € 898,000 + VAT
ARRANGE TO VIEW THIS PROPERTY
For Sale Contemporary detached house in a corner plot in Nicosia, Dali
Sales Price:
From € 698,000 to € 898,000 + VAT
Listing Type:
Residential
Property Type:
House
Property S/Type:
Detached
Property Status:
New
Date Available:
21-10-2025
Living Area:
229m2 - 359m2
Bedrooms:
From 4 - 5
Veranda/Patio:
66m2
Total area:
559m2 - 811m2
WC's:
3 - 4
Plot Size:
330 - 452
Project Info / Price List
| Ad#/Sellers Ref | Bedrooms | Total area | Sales Price |
|---|---|---|---|
| 18701/A /LH64/D355 | 4 | 229 m2 | € 698,000 + VAT |
| 18701/B /B325 | 5 | 355 m2 | € 898,000 + VAT |
| 18701/C /B324 | 5 | 359 m2 | € 898,000 + VAT |
Features
Internal
Furniture & Appliances
External
2 Photos
Call Onlineproperties on 22 02 67 02 to view this property
ARRANGE A TIME TO VIEW THIS PROPERTY
Floor Plans
Call Onlineproperties on 22 02 67 02 to view this property
ARRANGE A TIME TO VIEW THIS PROPERTY
Places I've saved(Add/edit places)
View nearby schools on map
Location of property is with in displayed area
Call Onlineproperties on 22 02 67 02 to view this property
ARRANGE A TIME TO VIEW THIS PROPERTY
Energy Efficiency Certificate
- Α Certification
- 0.00 kgCO2/m2/yr
 0.05
0.05KWh/m2/yr
 0.00
0.00kgCO2/m2/yr
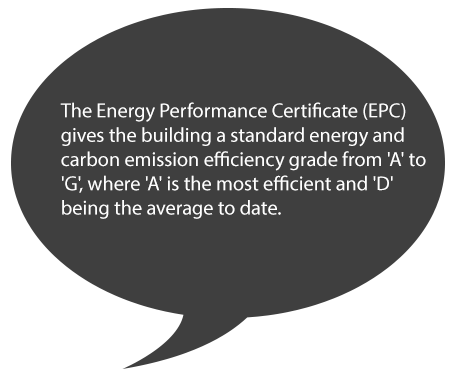
Call Onlineproperties on 22 02 67 02 to view this property
ARRANGE A TIME TO VIEW THIS PROPERTY
