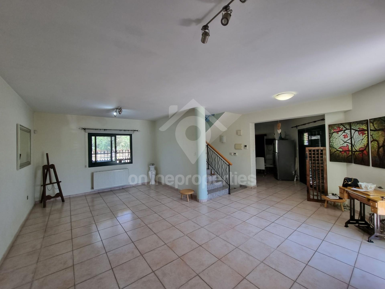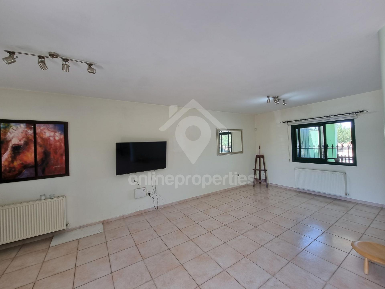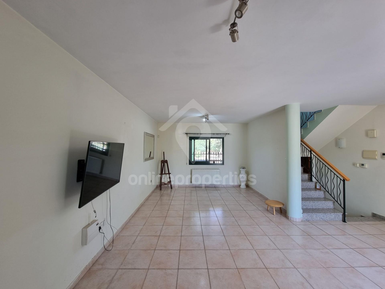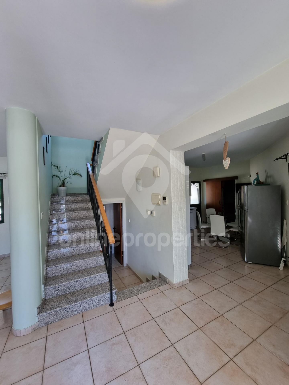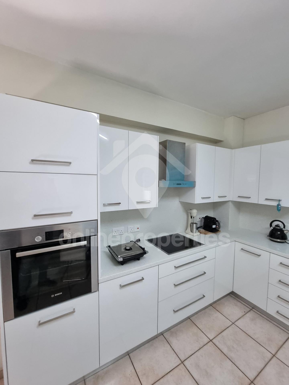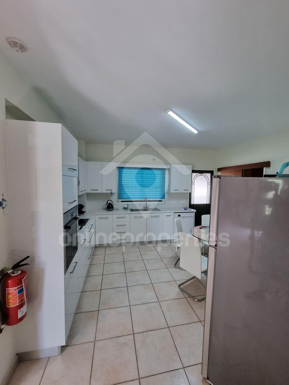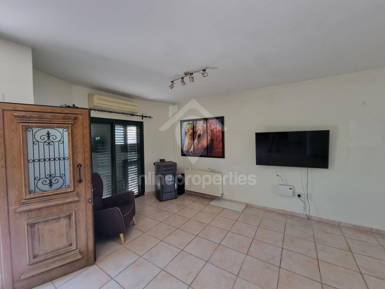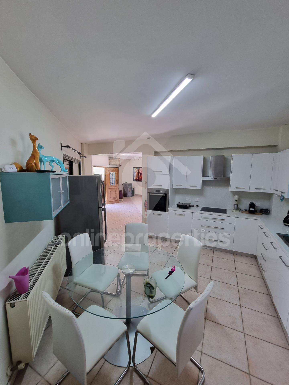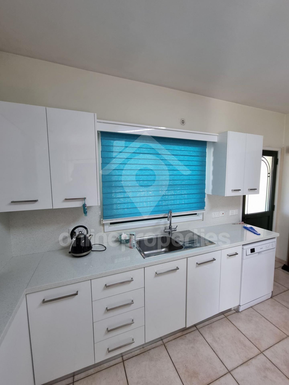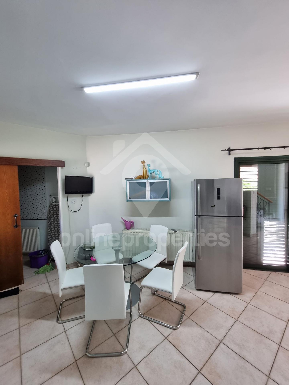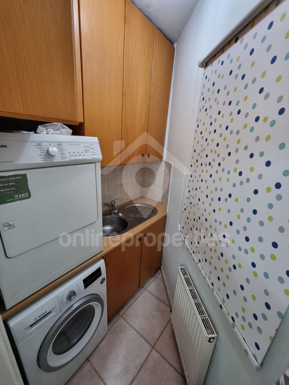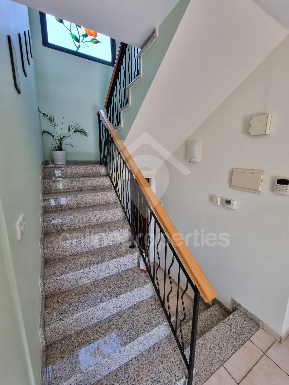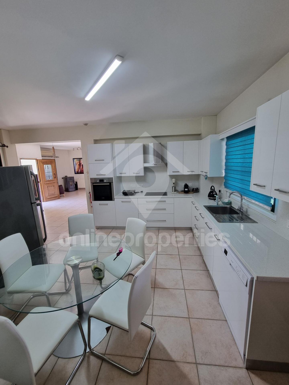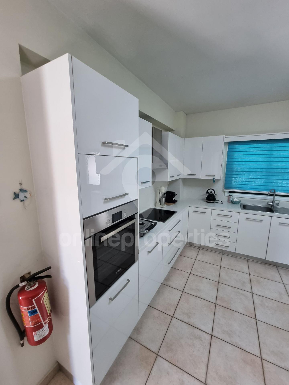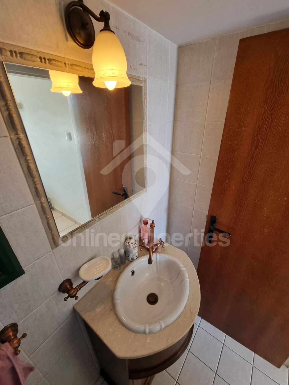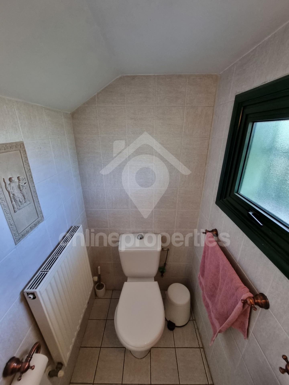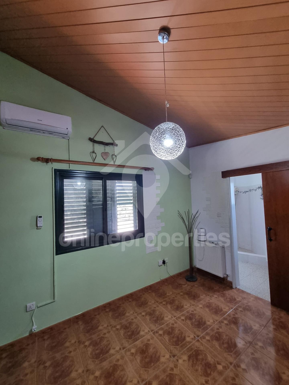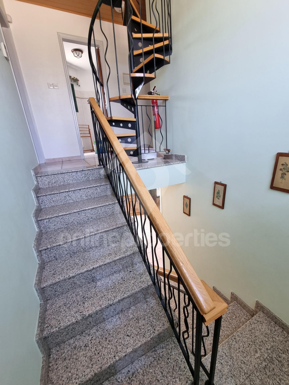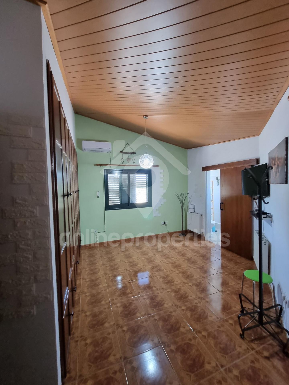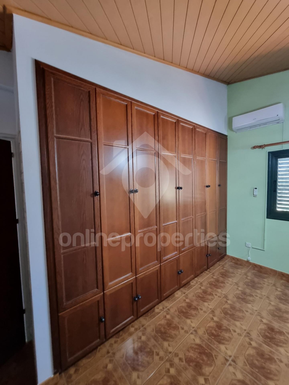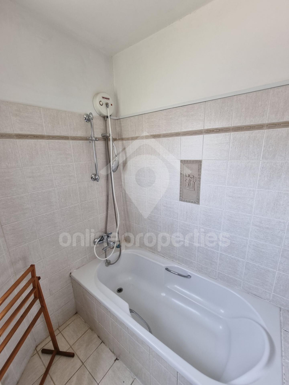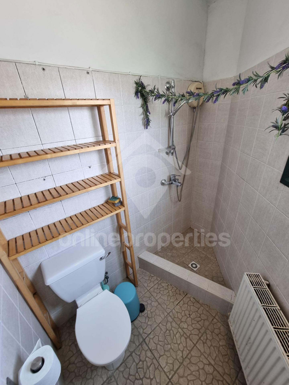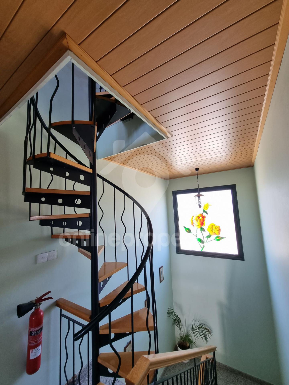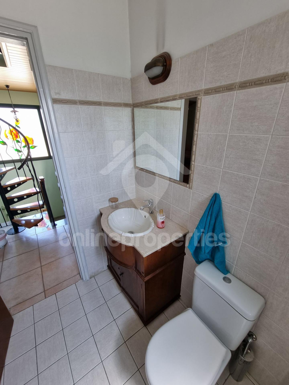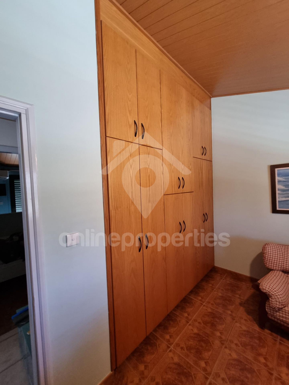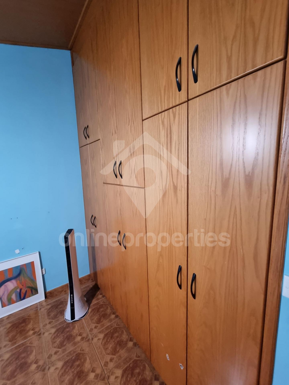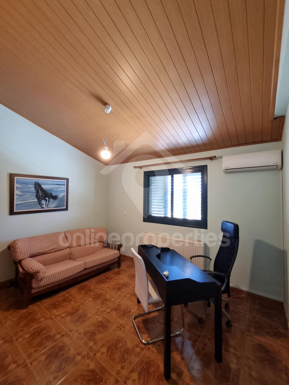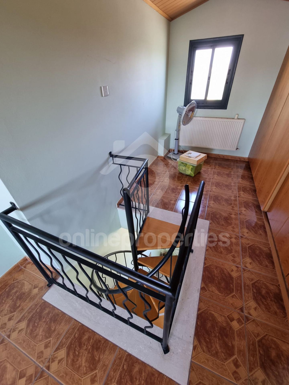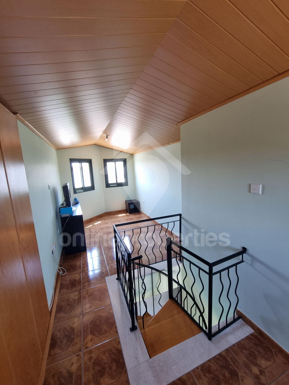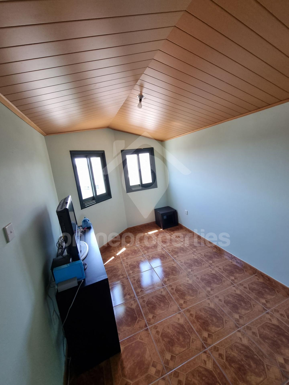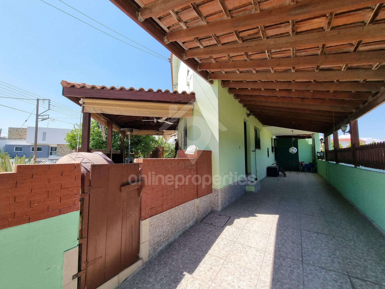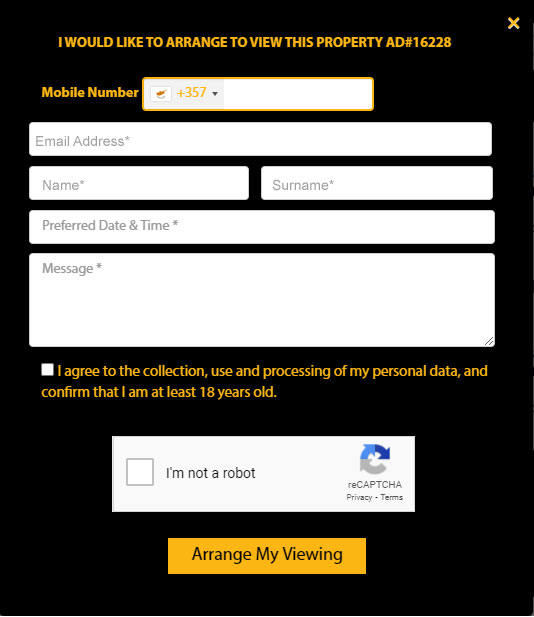For Sale, Nicosia, Lakatameia
Spacious 4-Bedroom House with Modern Upgrades and Amenities
Asking Sales Price: € 295,000 no V.A.T
Annual Rent Income: € 19,800
Yield: 6.71%
Spacious 4-Bedroom House with Modern Upgrades and Amenities
Asking Sales Price: € 295,000 no V.A.T
Annual Rent Income: € 19,800
Yield: 6.71%
ARRANGE TO VIEW THIS PROPERTY
For Sale Spacious 4-Bedroom House with Modern Upgrades and Amenities in Nicosia, Lakatameia
Sales Price:
€ 295,000
Title Deed Available
Annual Rent Income:
€ 19,800
Yield:
6.71%
Listing Type:
Residential
Property Type:
House
Property S/Type:
Semi Detached
Property Status:
Resale
Date Available:
28-10-2025
Living Area:
175m2
Total area:
175m2
Roof/Garden:
20m2
Veranda/Patio:
25m2
Plot Size:
183m2
Bedrooms:
4
Home Office:
1
WC's:
3
Rooms with EnSuite:
1
Baths:
2
Kitchen Type:
Separate
Title Deeds:
Yes
Covered Parking:
2
Pets allowed:
All Pets Allowed
Features
Internal
Furniture & Appliances
External
31 Photos
Call Onlineproperties on 22 02 67 02 to view this property
ARRANGE A TIME TO VIEW THIS PROPERTY
Places I've saved(Add/edit places)
View nearby schools on map
Location of property is with in displayed area
Call Onlineproperties on 22 02 67 02 to view this property
ARRANGE A TIME TO VIEW THIS PROPERTY
Energy Efficiency Certificate
- Pending Certification

kgCO2/m2/yr
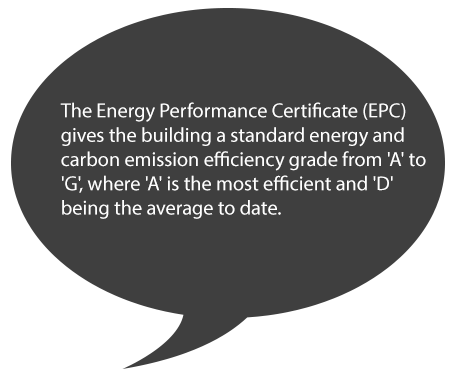
Call Onlineproperties on 22 02 67 02 to view this property
ARRANGE A TIME TO VIEW THIS PROPERTY
