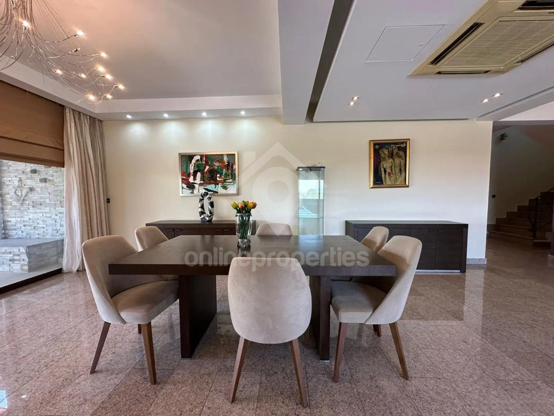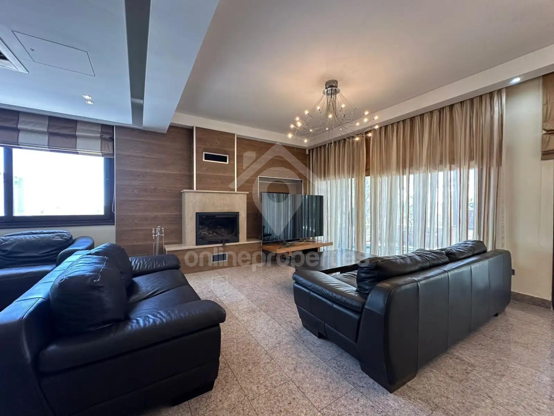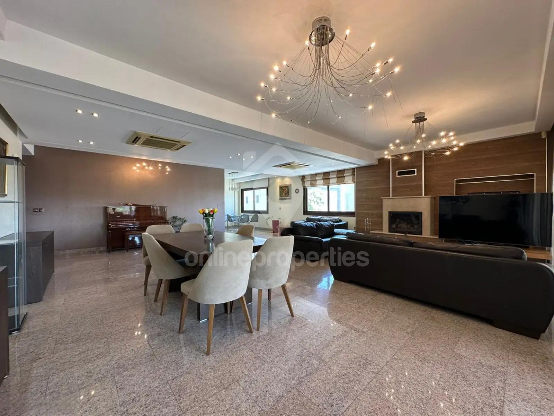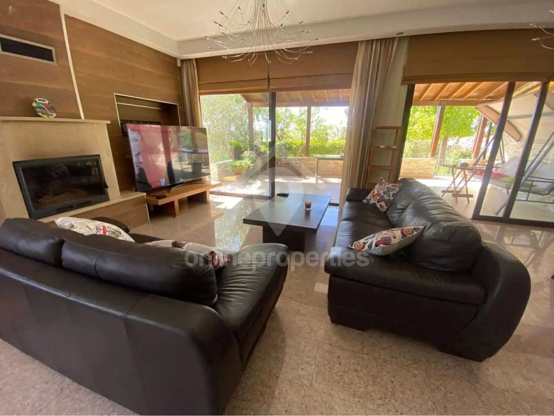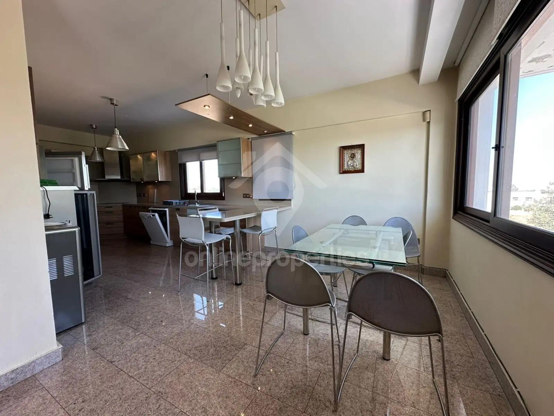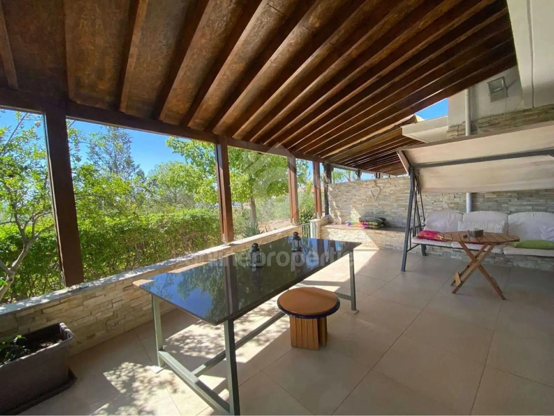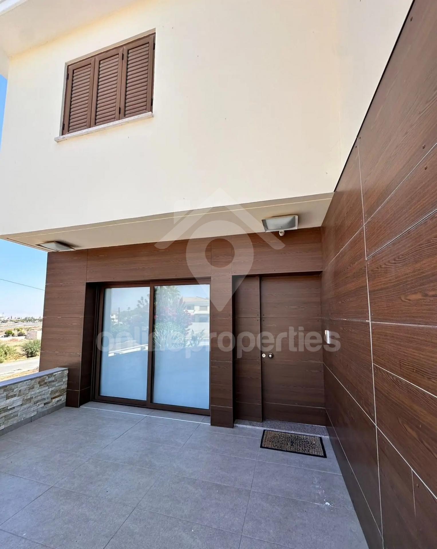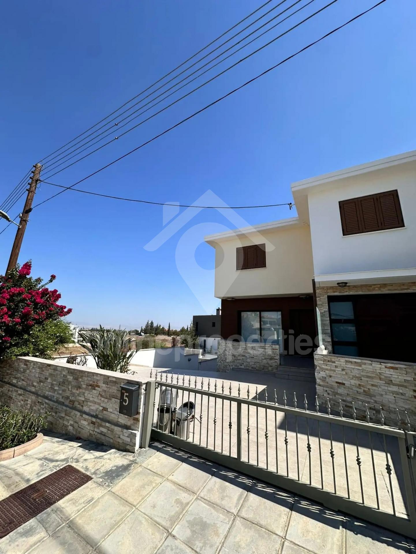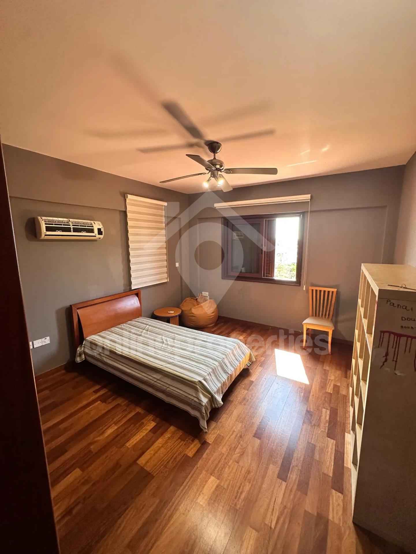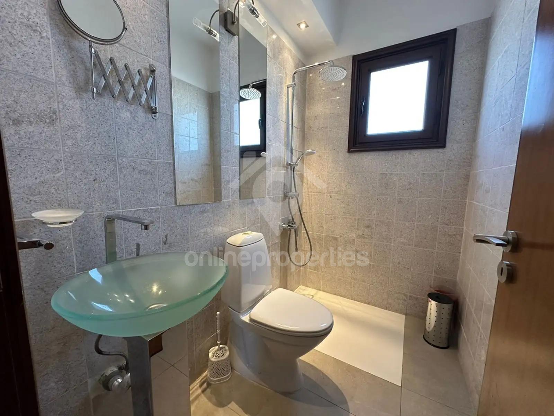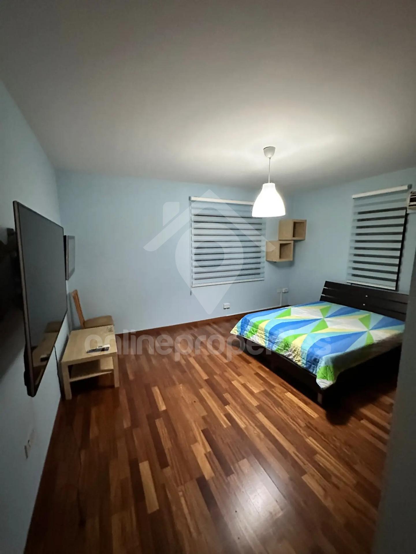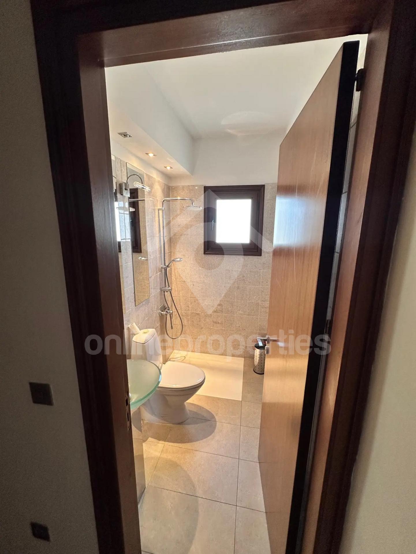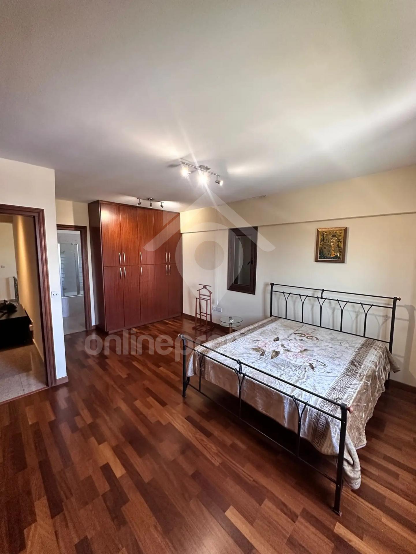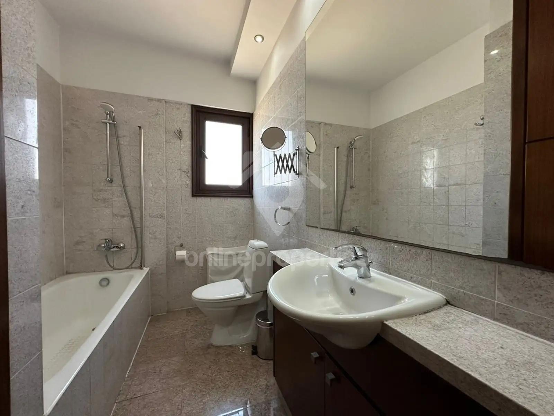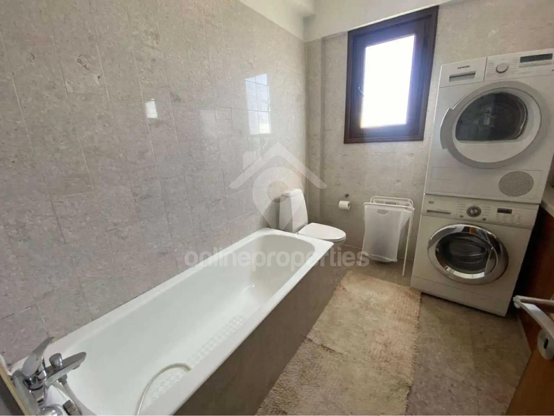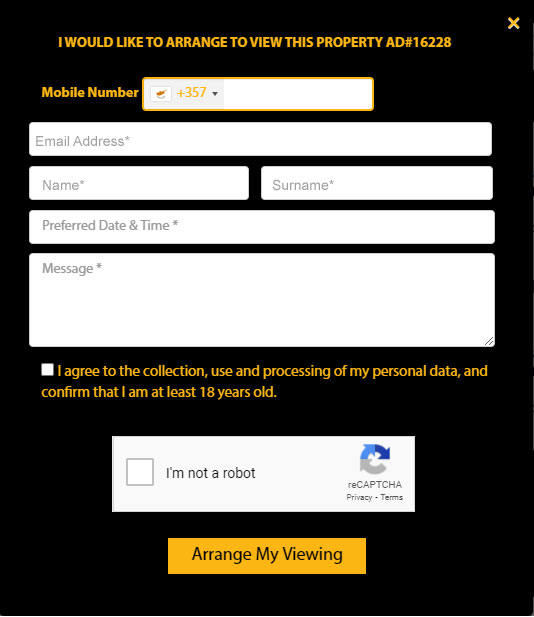For Rent, Nicosia, Latsia
4-bedroom detached house
Asking Rent Price: € 2,500 Per month
4-bedroom detached house
Asking Rent Price: € 2,500 Per month
ARRANGE TO VIEW THIS PROPERTY
For Rent 4-bedroom detached house in Nicosia, Latsia
Rent Price:
€ 2,500 Per month
Listing Type:
Residential
Property Type:
House
Property S/Type:
Semi Detached
Property Status:
Used
Date Available:
22-10-2025
Living Area:
274m2
Total area:
274m2
Roof/Garden:
65m2
Veranda/Patio:
35m2
Plot Size:
356m2
Bedrooms:
4
Home Office:
1
Maidsroom:
1
WC's:
4
Rooms with EnSuite:
1
Baths:
3
Kitchen Type:
Separate
Year Built:
2006
Covered Parking:
2
Pets allowed:
Not Applicable
Features
Internal
Furniture & Appliances
External
15 Photos
Call Onlineproperties on 22 02 67 02 to view this property
ARRANGE A TIME TO VIEW THIS PROPERTY
Places I've saved(Add/edit places)
View nearby schools on map
Location of property is with in displayed area
Call Onlineproperties on 22 02 67 02 to view this property
ARRANGE A TIME TO VIEW THIS PROPERTY
Energy Efficiency Certificate
- Pending Certification

kgCO2/m2/yr
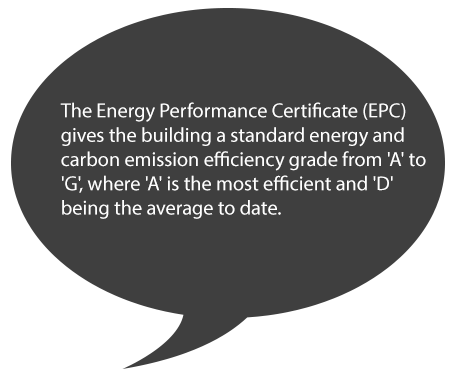
Call Onlineproperties on 22 02 67 02 to view this property
ARRANGE A TIME TO VIEW THIS PROPERTY
