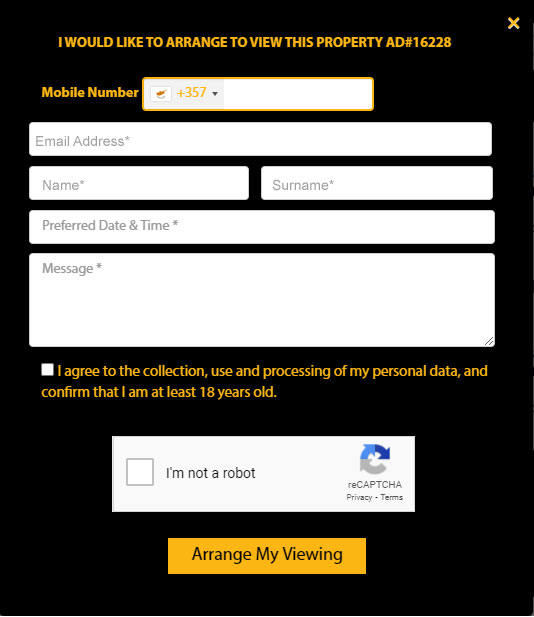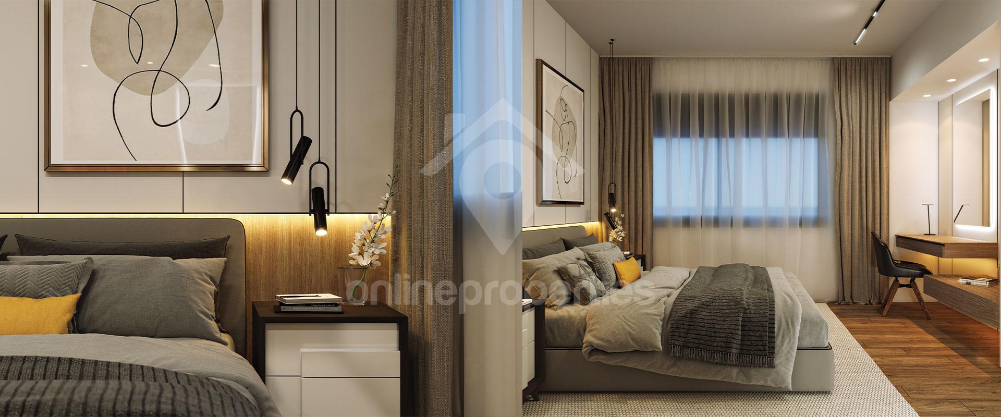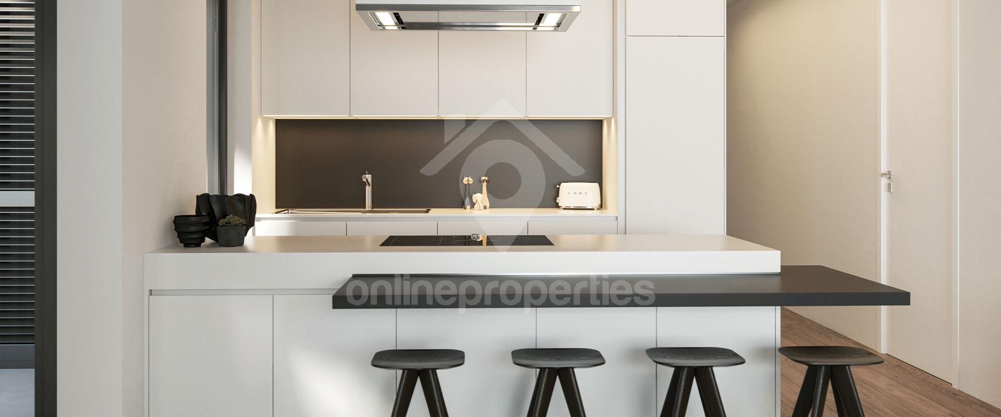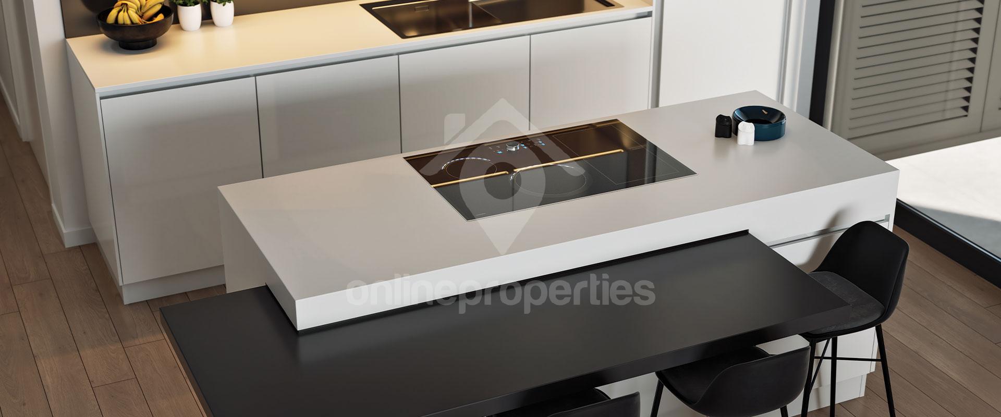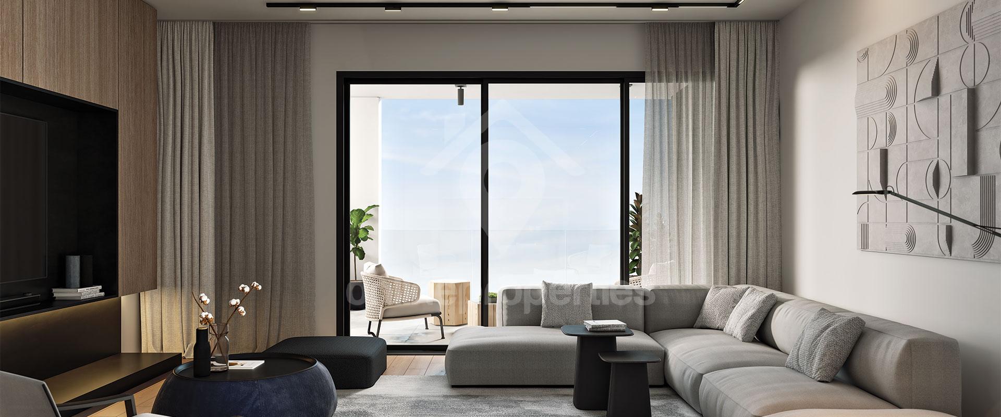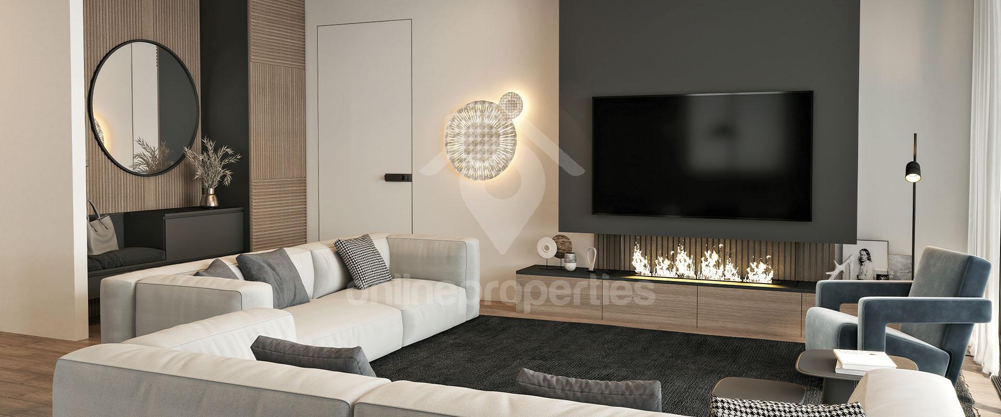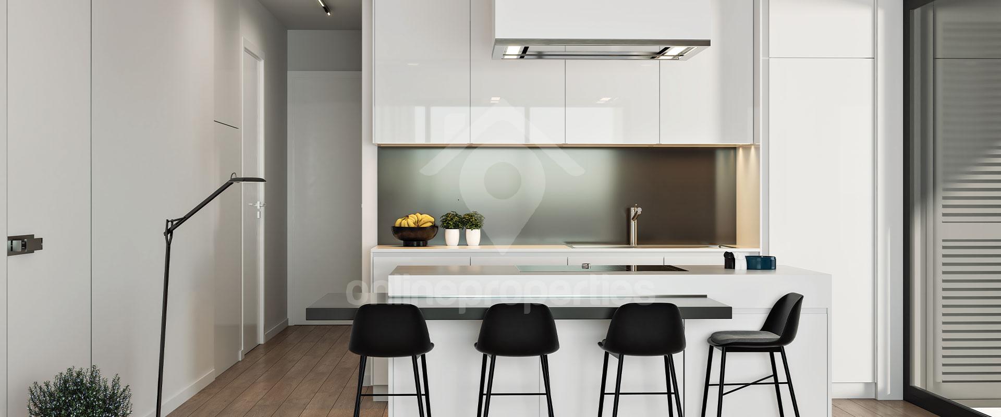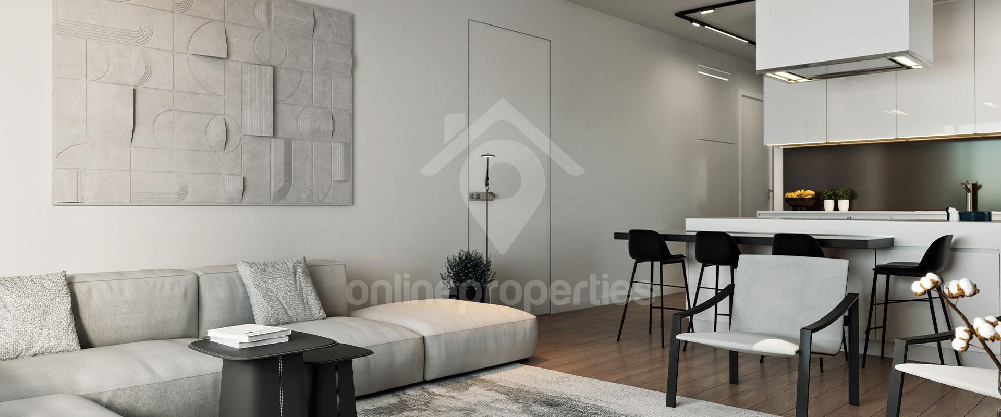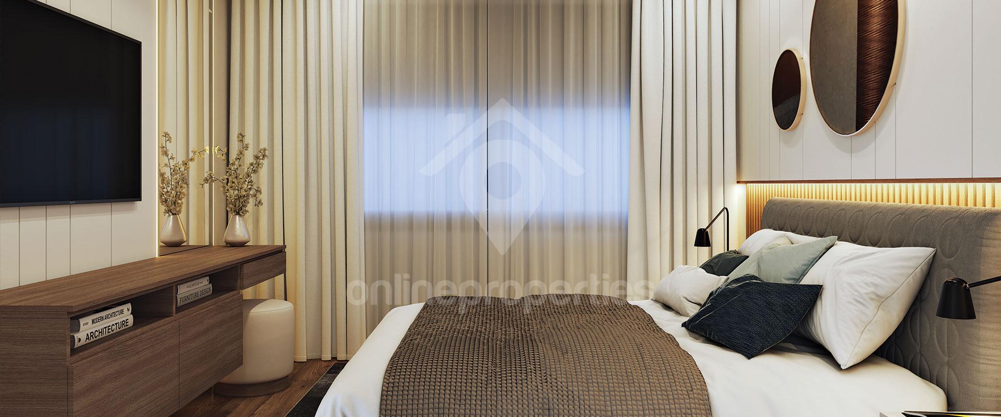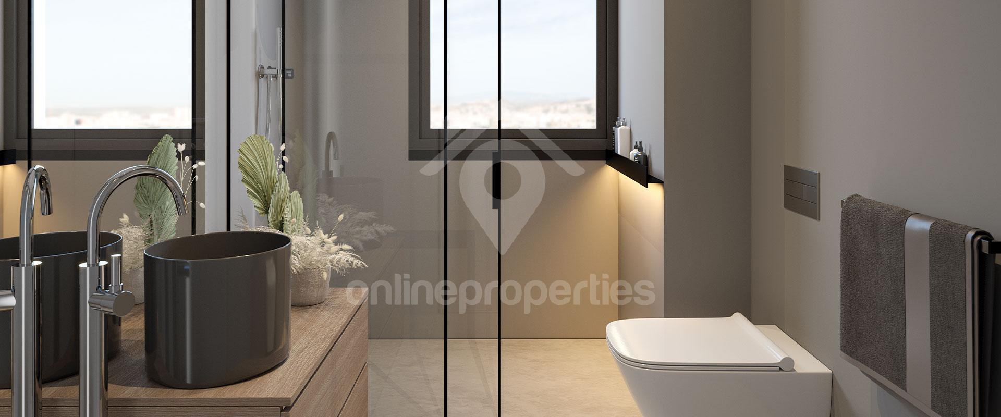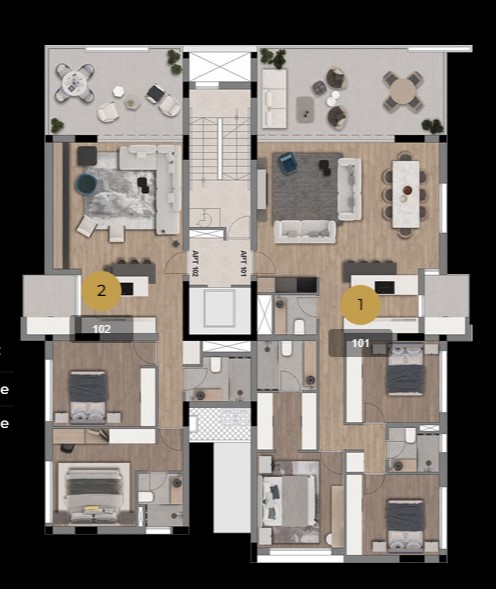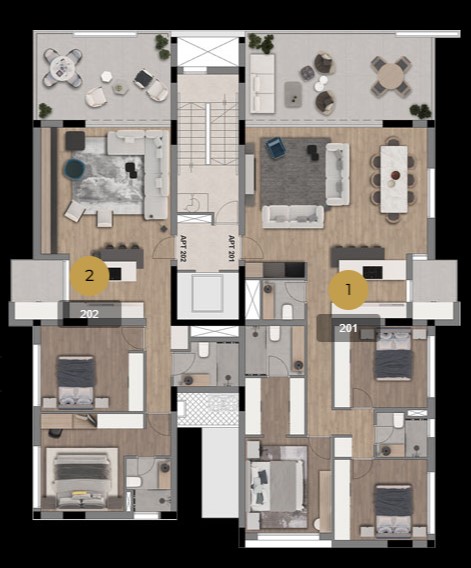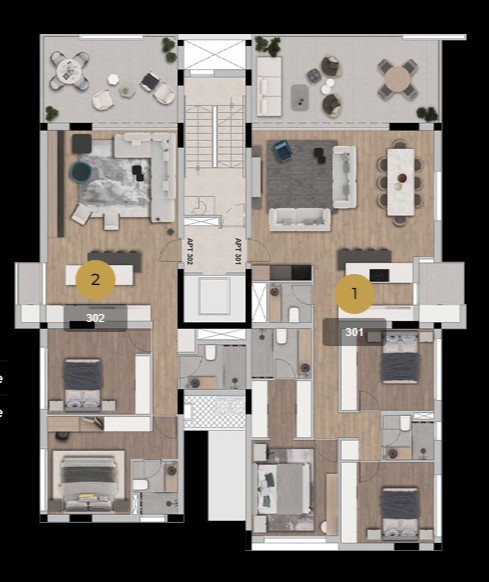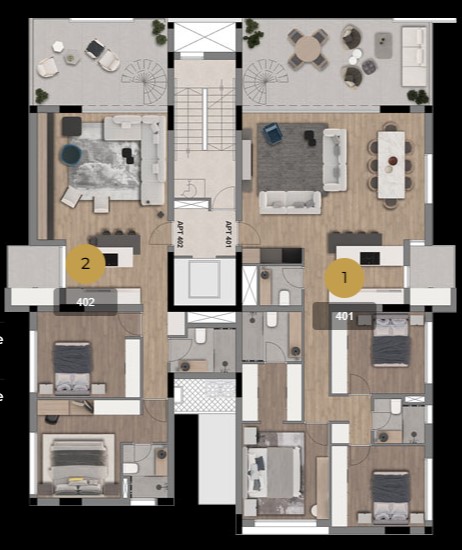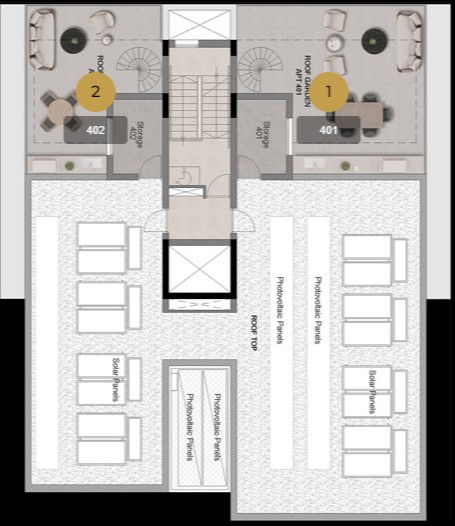For Sale, Nicosia, Lykavitos
Impressive Project Urban Designed Apartments
Asking Sales Price: From € 270,000 + VAT to € 455,000 + VAT
Impressive Project Urban Designed Apartments
Asking Sales Price: From € 270,000 + VAT to € 455,000 + VAT
ARRANGE TO VIEW THIS PROPERTY
For Sale Impressive Project Urban Designed Apartments in Nicosia, Lykavitos
Sales Price:
From € 270,000 to € 455,000 + VAT
Listing Type:
Residential
Property Type:
Apartment
Property S/Type:
Standard Apartment
Property Status:
New
Completion Date:
14-10-2025
Living Area:
90m2 - 130m2
Bedrooms:
From 2 - 3
Veranda/Patio:
28m2 - 82m2
Total area:
120.6m2 - 212m2
WC's:
2
Project Info / Price List
| Ad#/Sellers Ref | Bedrooms | Total area | Sales Price |
|---|---|---|---|
| 17397/A /101 | 3 | 173 m2 | € 385,000 + VAT |
| 17397/B /102 | 2 | 120.6 m2 | € 270,000 + VAT |
| 17397/C /201 | 3 | 173 m2 | € 395,000 + VAT |
| 17397/D /202 | 2 | 120.6 m2 | € 280,000 + VAT |
| 17397/E /301 | 3 | 173 m2 | € 405,000 + VAT |
| 17397/F /302 | 2 | 120.6 m2 | € 290,000 + VAT |
| 17397/G /401RG | 3 | 212 m2 | € 455,000 + VAT |
| 17397/H /402 RG | 2 | 146.6 m2 | € 315,000 + VAT |
Features
Internal
Furniture & Appliances
External
9 Photos
Call Onlineproperties on 22 02 67 02 to view this property
ARRANGE A TIME TO VIEW THIS PROPERTY
Floor Plans
Call Onlineproperties on 22 02 67 02 to view this property
ARRANGE A TIME TO VIEW THIS PROPERTY
Places I've saved(Add/edit places)
View nearby schools on map
Location of property is with in displayed area
Call Onlineproperties on 22 02 67 02 to view this property
ARRANGE A TIME TO VIEW THIS PROPERTY
Energy Efficiency Certificate
- Α Certification
- 0.10 kgCO2/m2/yr
 0.10
0.10KWh/m2/yr
 0.10
0.10kgCO2/m2/yr
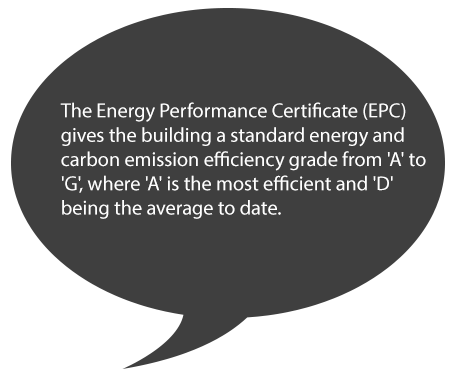
Call Onlineproperties on 22 02 67 02 to view this property
ARRANGE A TIME TO VIEW THIS PROPERTY
