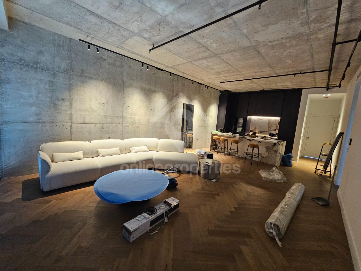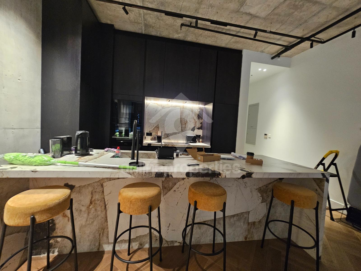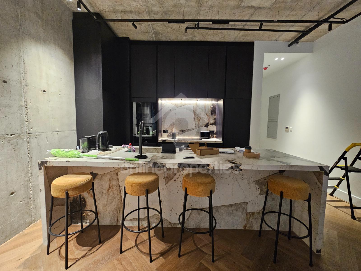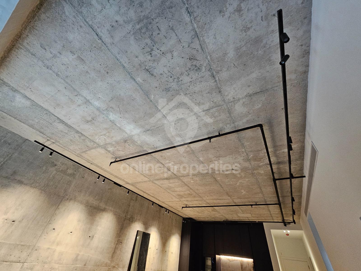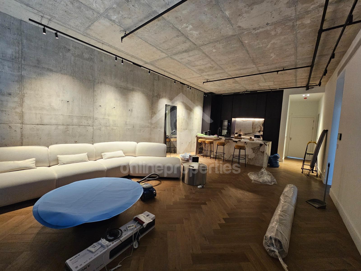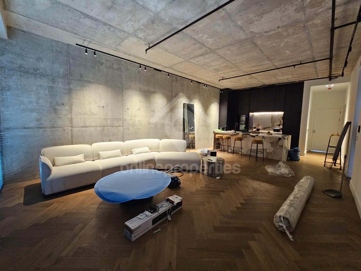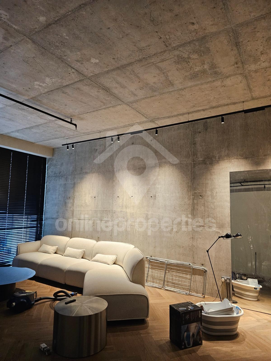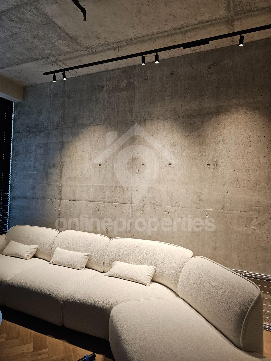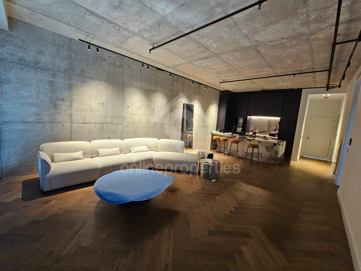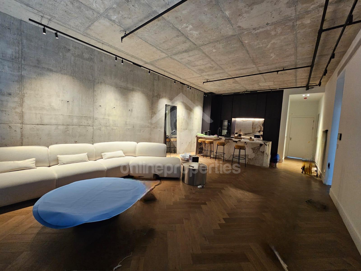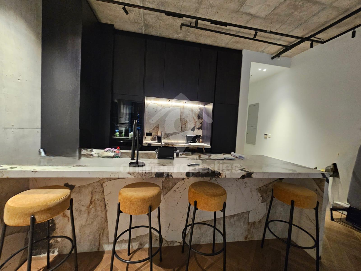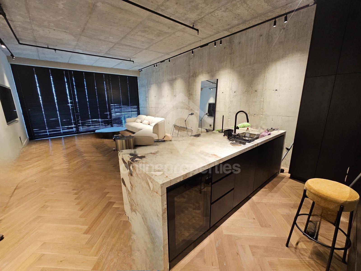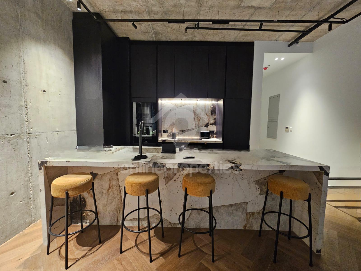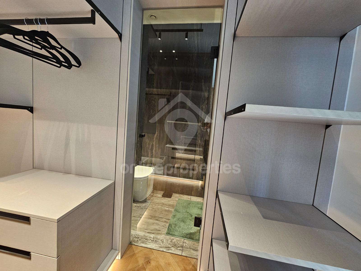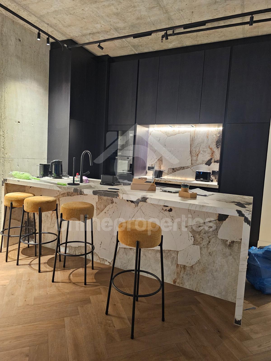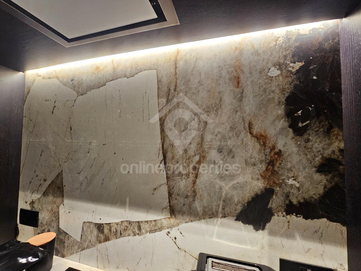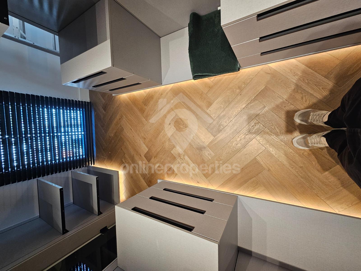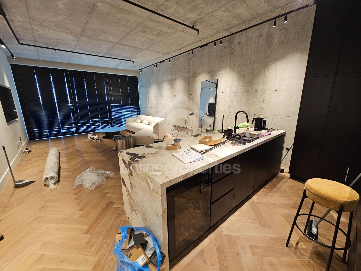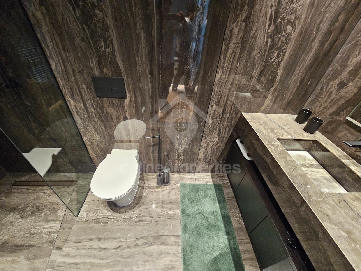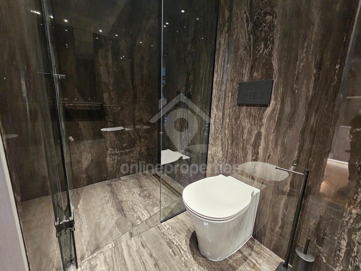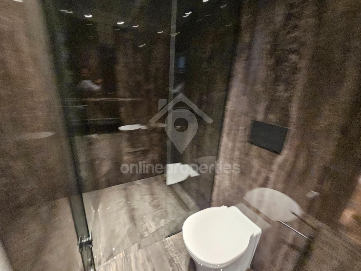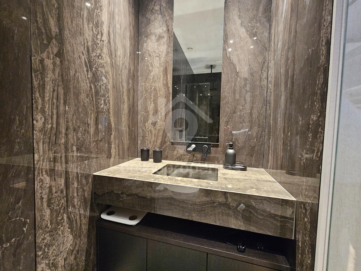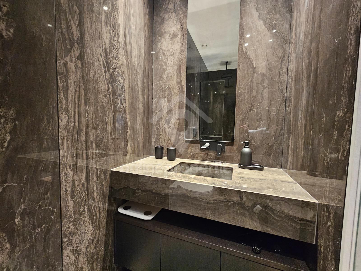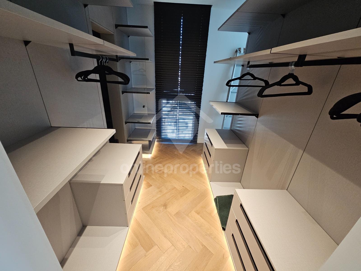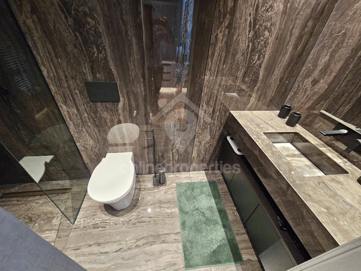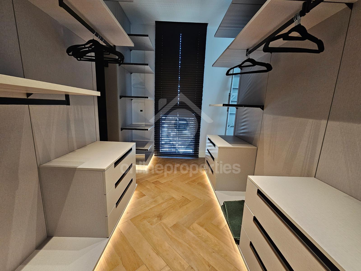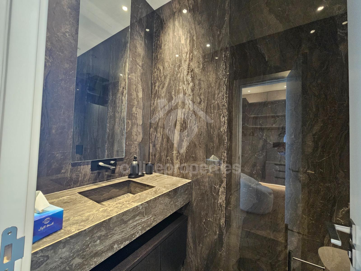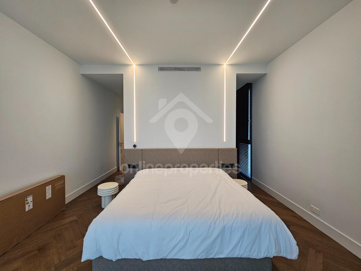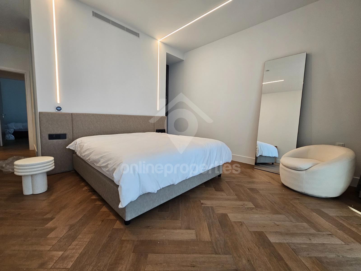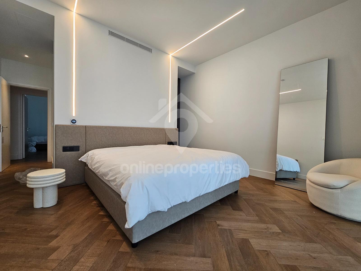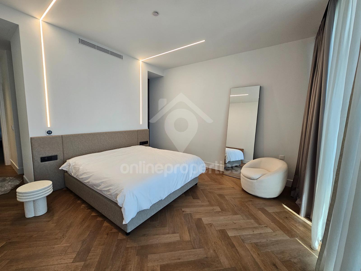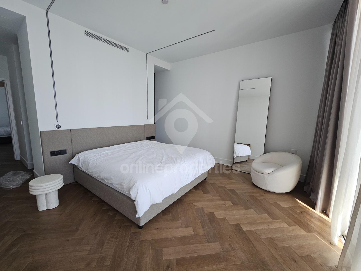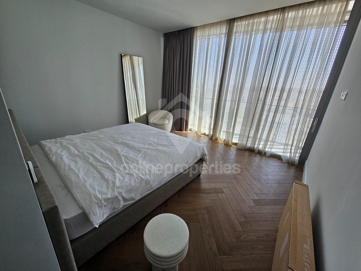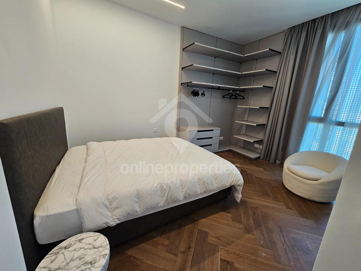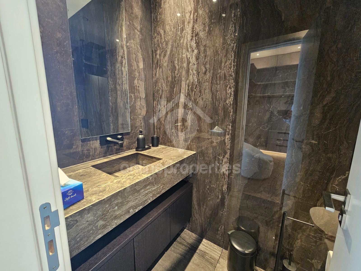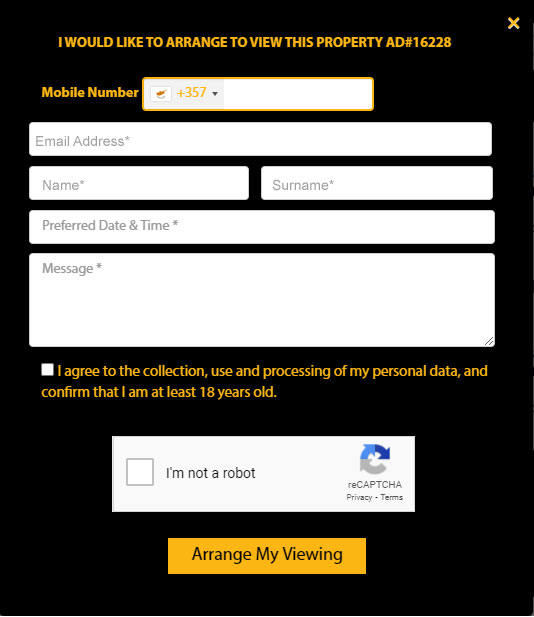For Rent, Nicosia, Nicosia City Center
2 Bed Luxury Flat Available for Rent
Asking Rent Price: € 2,980 Per month
2 Bed Luxury Flat Available for Rent
Asking Rent Price: € 2,980 Per month
ARRANGE TO VIEW THIS PROPERTY
For Rent 2 Bed Luxury Flat Available for Rent in Nicosia, Nicosia City Center
Rent Price:
€ 2,980 Per month
Listing Type:
Residential
Property Type:
Apartment
Property S/Type:
Standard Apartment
Property Status:
New
Date Available:
25-06-2025
Living Area:
114m2
Total area:
114m2
Veranda/Patio:
32m2
Bedrooms:
2
WC's:
3
Rooms with EnSuite:
2
Baths:
2
Kitchen Type:
Open Plan
Year Built:
2023
Covered Parking:
1
Pets allowed:
Not Applicable
Features
Internal
Furniture & Appliances
External
35 Photos
Call Onlineproperties on 22 02 67 02 to view this property
ARRANGE A TIME TO VIEW THIS PROPERTY
360 Virtual Tour
Call Onlineproperties on 22 02 67 02 to view this property
ARRANGE A TIME TO VIEW THIS PROPERTY
Places I've saved(Add/edit places)
View nearby schools on map
Location of property is with in displayed area
Call Onlineproperties on 22 02 67 02 to view this property
ARRANGE A TIME TO VIEW THIS PROPERTY
Energy Efficiency Certificate
- Pending Certification

kgCO2/m2/yr
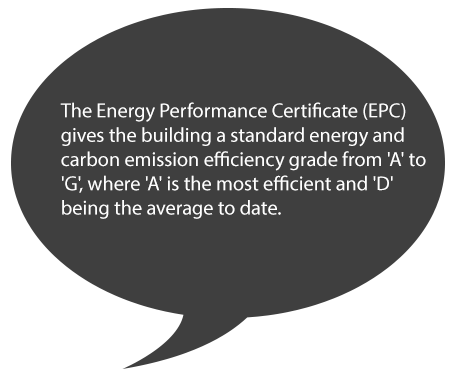
Call Onlineproperties on 22 02 67 02 to view this property
ARRANGE A TIME TO VIEW THIS PROPERTY
