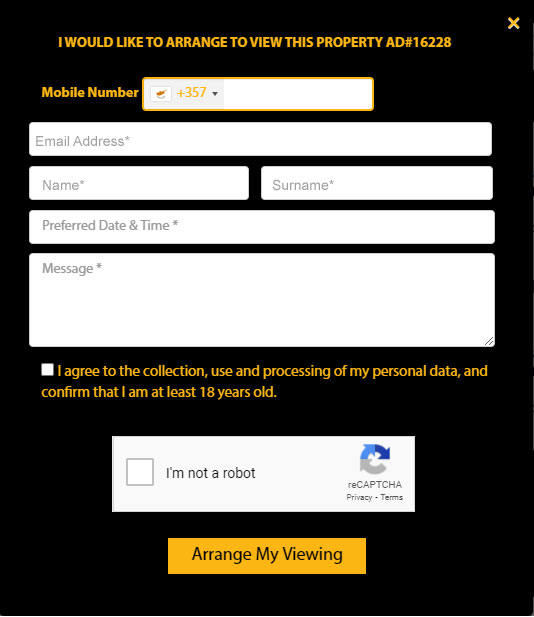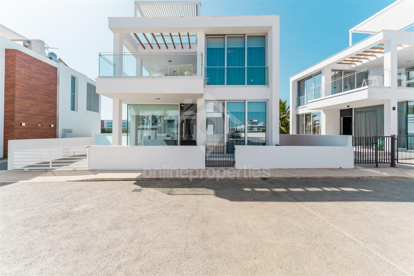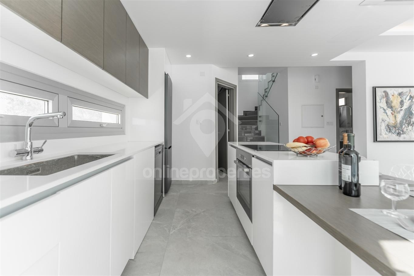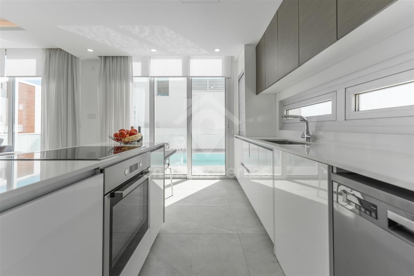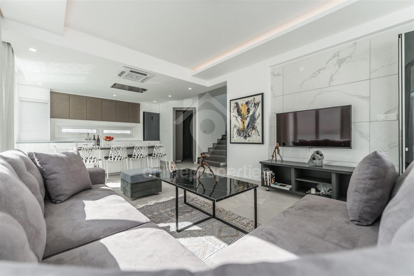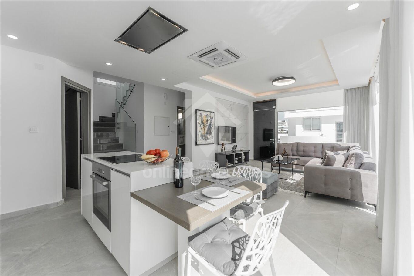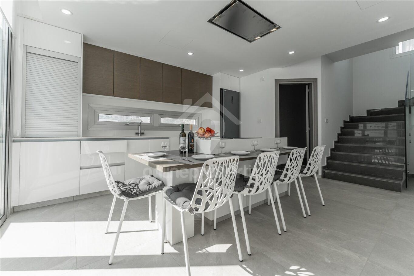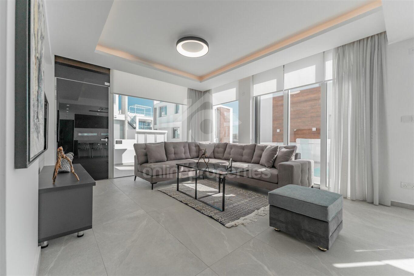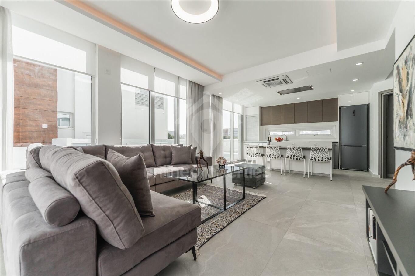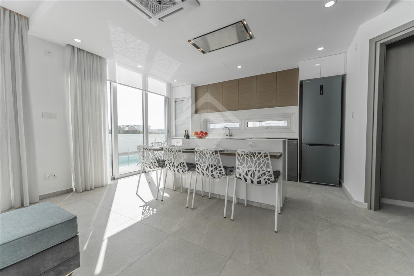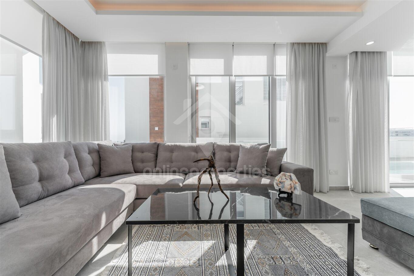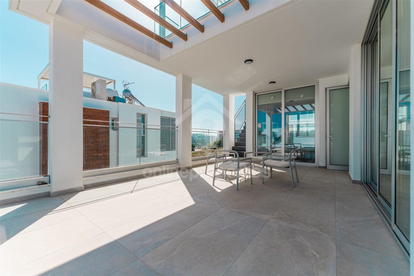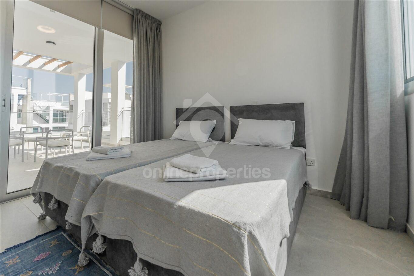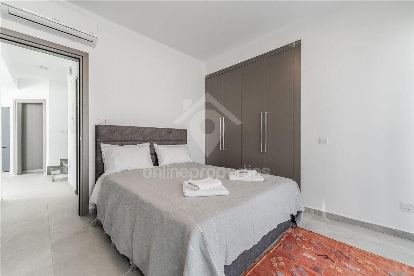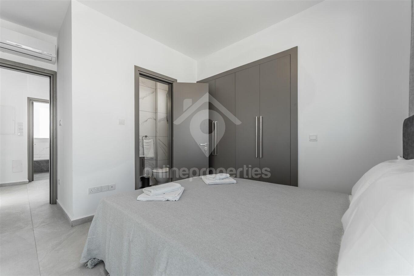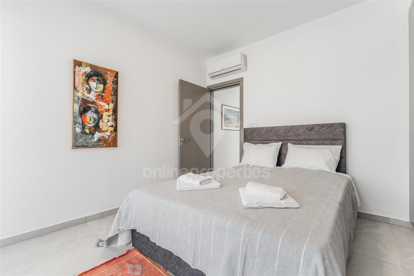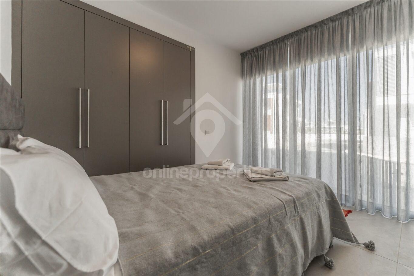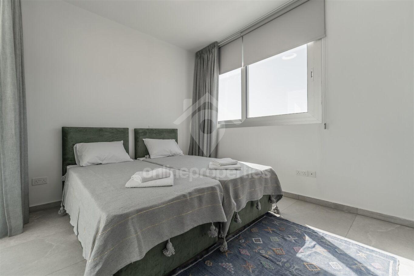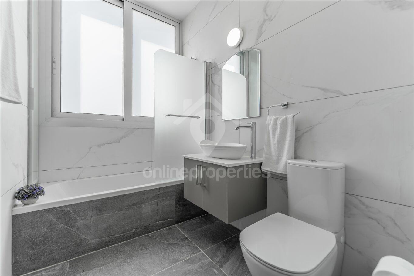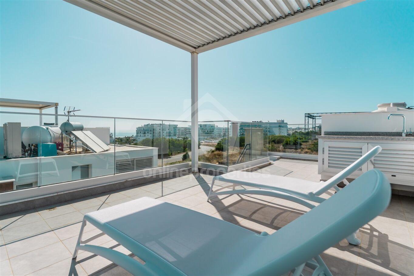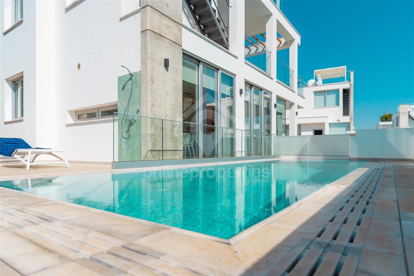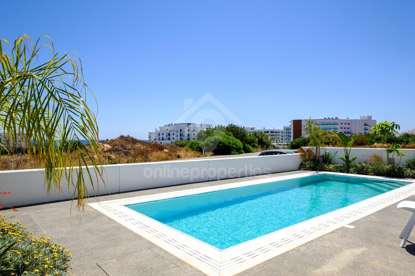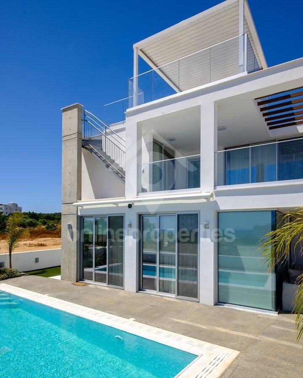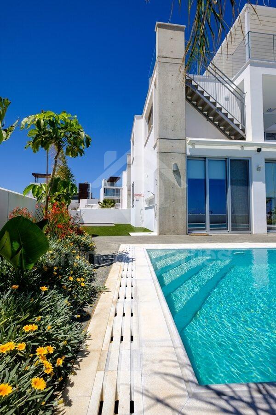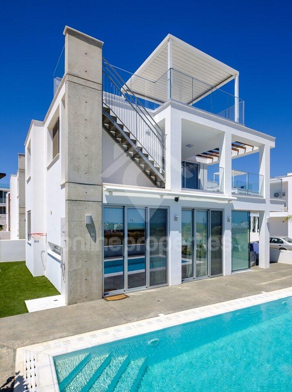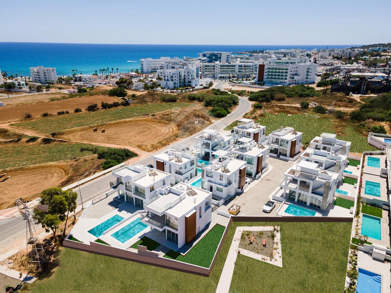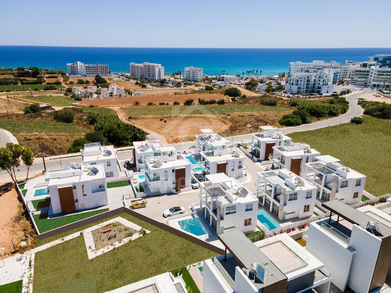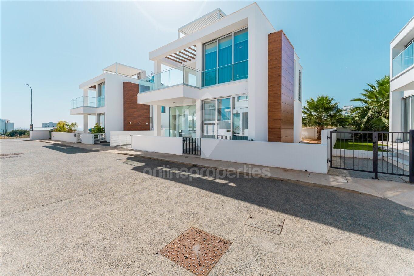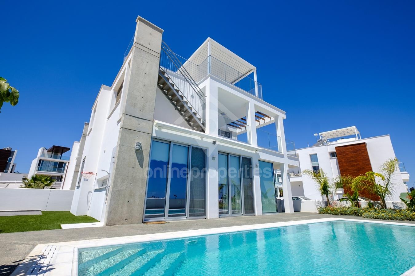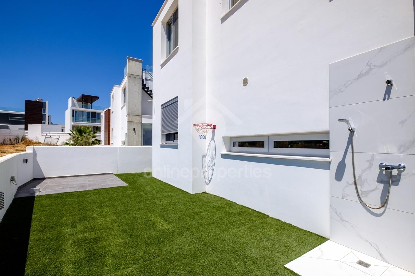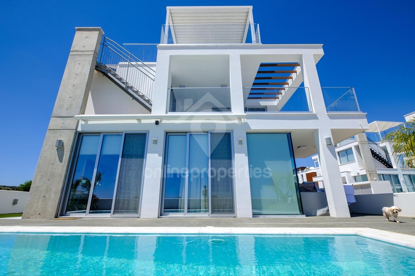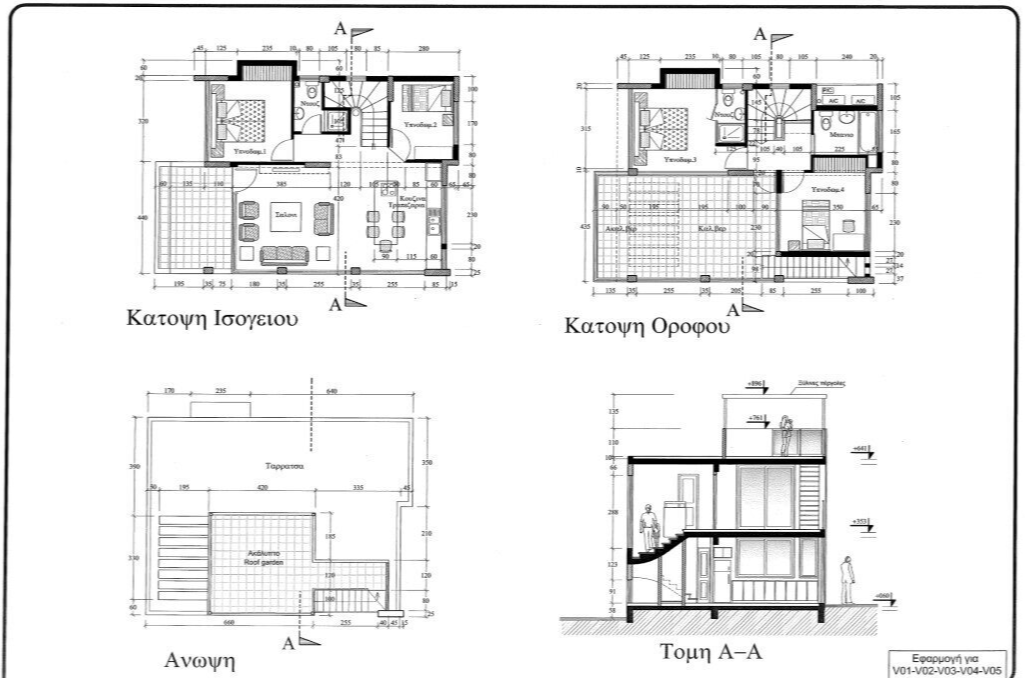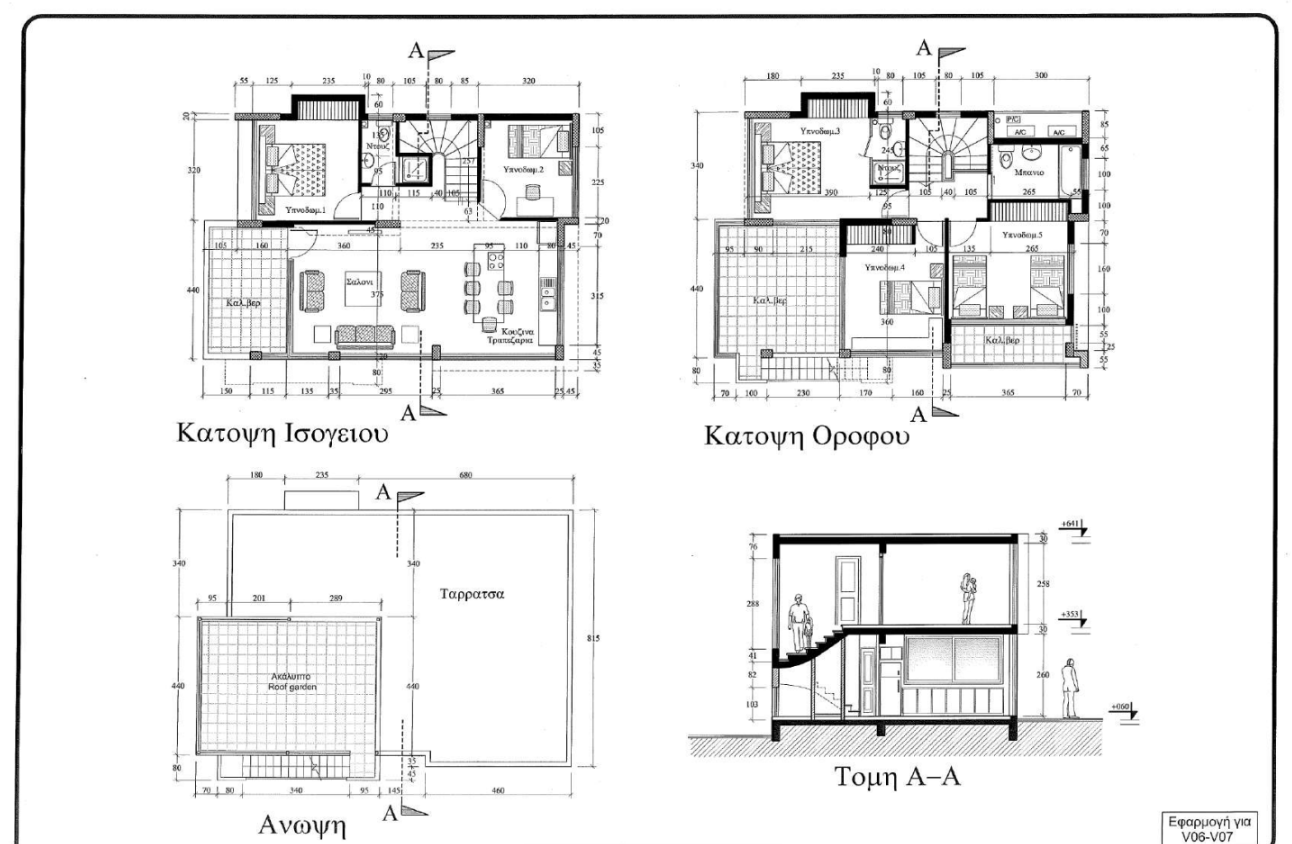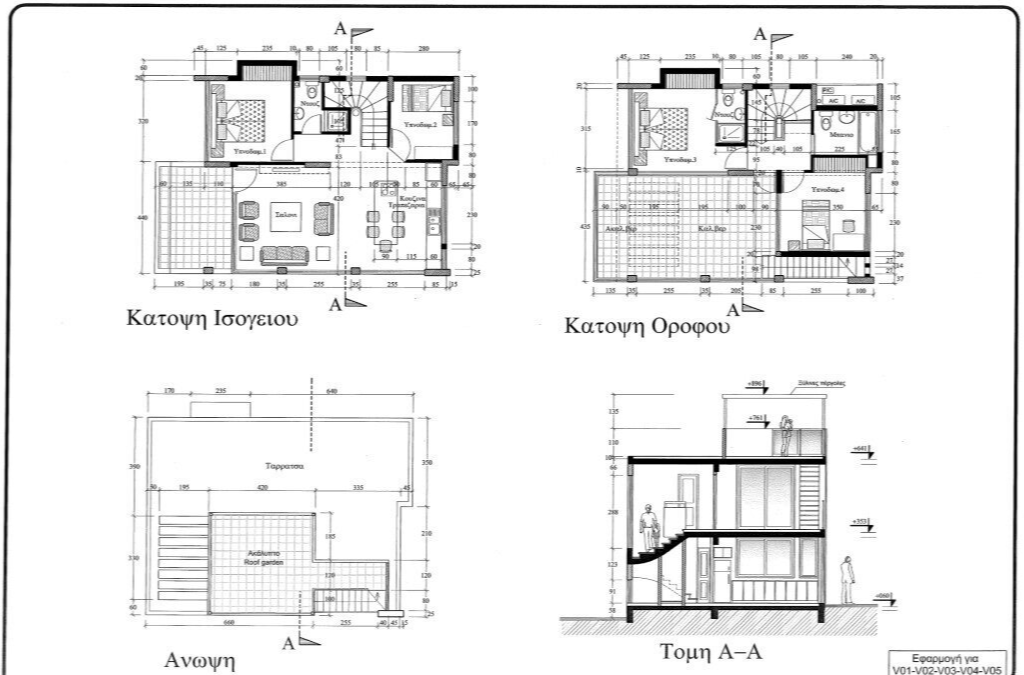For Sale, Famagusta, Paralimini Protaras
Luxury living by the beach, complex with villas
Asking Sales Price: From € 650,000 + VAT to € 1,450,000 + VAT
Luxury living by the beach, complex with villas
Asking Sales Price: From € 650,000 + VAT to € 1,450,000 + VAT
ARRANGE TO VIEW THIS PROPERTY
For Sale Luxury living by the beach, complex with villas in Famagusta, Paralimini Protaras
Sales Price:
From € 650,000 to € 1,450,000 + VAT
Listing Type:
Residential
Property Type:
House
Property S/Type:
Detached
Property Status:
New
Date Available:
20-10-2025
Living Area:
150m2 - 175m2
Bedrooms:
From 4 - 5
Veranda/Patio:
35.3m2
Total area:
374.86m2 - 584.57m2
WC's:
3 - 4
Plot Size:
224.86 - 409.57
Project Info / Price List
| Ad#/Sellers Ref | Bedrooms | Total area | Sales Price |
|---|---|---|---|
| 18281/A /V2 showhouse fully furnished | 4 | 150 m2 | € 650,000 + VAT |
| 18281/B /V4 | 4 | 150 m2 | € 650,000 + VAT |
| 18281/C /V6 | 5 | 175 m2 | € 1,450,000 + VAT |
Features
Internal
Furniture & Appliances
External
30 Photos
Call Onlineproperties on 22 02 67 02 to view this property
ARRANGE A TIME TO VIEW THIS PROPERTY
Floor Plans
Call Onlineproperties on 22 02 67 02 to view this property
ARRANGE A TIME TO VIEW THIS PROPERTY
Places I've saved(Add/edit places)
View nearby schools on map
Location of property is with in displayed area
Call Onlineproperties on 22 02 67 02 to view this property
ARRANGE A TIME TO VIEW THIS PROPERTY
Energy Efficiency Certificate
- Α Certification
- 0.50 kgCO2/m2/yr
 0.50
0.50KWh/m2/yr
 0.50
0.50kgCO2/m2/yr
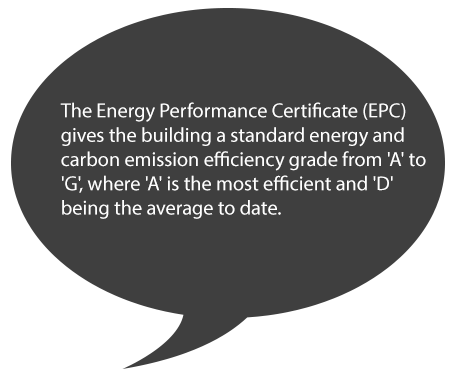
Call Onlineproperties on 22 02 67 02 to view this property
ARRANGE A TIME TO VIEW THIS PROPERTY
